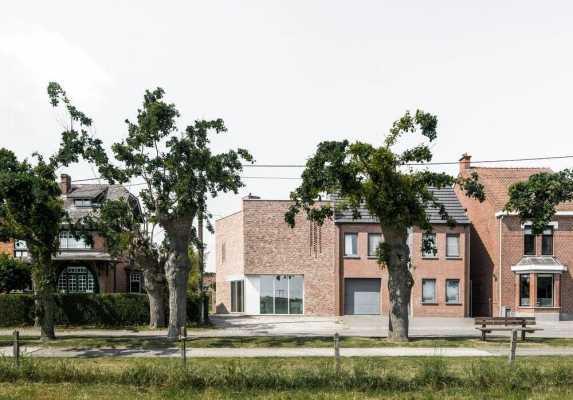House L-C by GRAUX & BAEYENS Architecten

The design of the House L-C manifests itself as a composition of three cubes and varying roof heights. The rectangular spaces with functions as office, kitchen and living room are connected with their corners, Continue reading
...
| -------------------------------- |
| Watch our talk about women in architecture and construction live from London |
|
|
Villa M by Pierattelli Architetture Modernizes 1950s Florence Estate
31-10-2024 07:22 - (
Architecture )
Kent Avenue Penthouse Merges Industrial and Minimalist Styles
31-10-2024 07:22 - (
Architecture )






