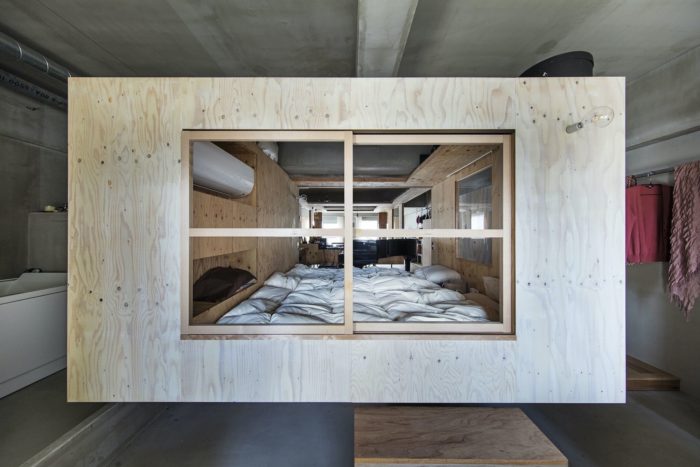House of Ichijoji | YAP

House of Ichijoji
The plan is to renovate a single dwelling unit in the condominium. The target dwelling unit is a 40-year-old RC 9-story vintage condominium with a corner room on the 5th floor, which can secure lighting and ventilation from three sides and addition, it is located slightly higher than the surrounding area, and is located in a place rich in nature where you can see Uryuzan from the balcony on the east side.
Photography by © Kenta Hasegawa
The existing dwelling units were divided into 2LDK plans by partition walls, and the surrounding natural environment could not be felt by the entire dwelling unit. In a closed corridor leading from the entrance to the living / balcony, closed “boxes” such as bedrooms and bathrooms were connected. When all the partitions were dismantled and made into a skeleton studio, light and wind circulated throughout the dwelling unit. Immediately after entering the entrance, I could feel the greenery of Uryuzan from the balcony. Isn’t it possible to create a space on a calm scale where you can feel this comfortable light and wind throughout the house instead of dividing it into rooms"
Photography by © Kenta Hasegawa
Considering the skeleton of a single room as a site, a porous “nest” with a width of one and a half (2.7 m) and a depth of four (7.2 m) was constructed in the center of the house. It is a three-dimensional object made of 25 mm square steel pipes that connects the rigid and strong RC skel...
_MFUENTENOTICIAS
arch2o
_MURLDELAFUENTE
http://www.arch2o.com/category/architecture/
| -------------------------------- |
| AHEAD Global Awards winners discuss their projects | Interiors | Dezeen |
|
|
Villa M by Pierattelli Architetture Modernizes 1950s Florence Estate
31-10-2024 07:22 - (
Architecture )
Kent Avenue Penthouse Merges Industrial and Minimalist Styles
31-10-2024 07:22 - (
Architecture )






