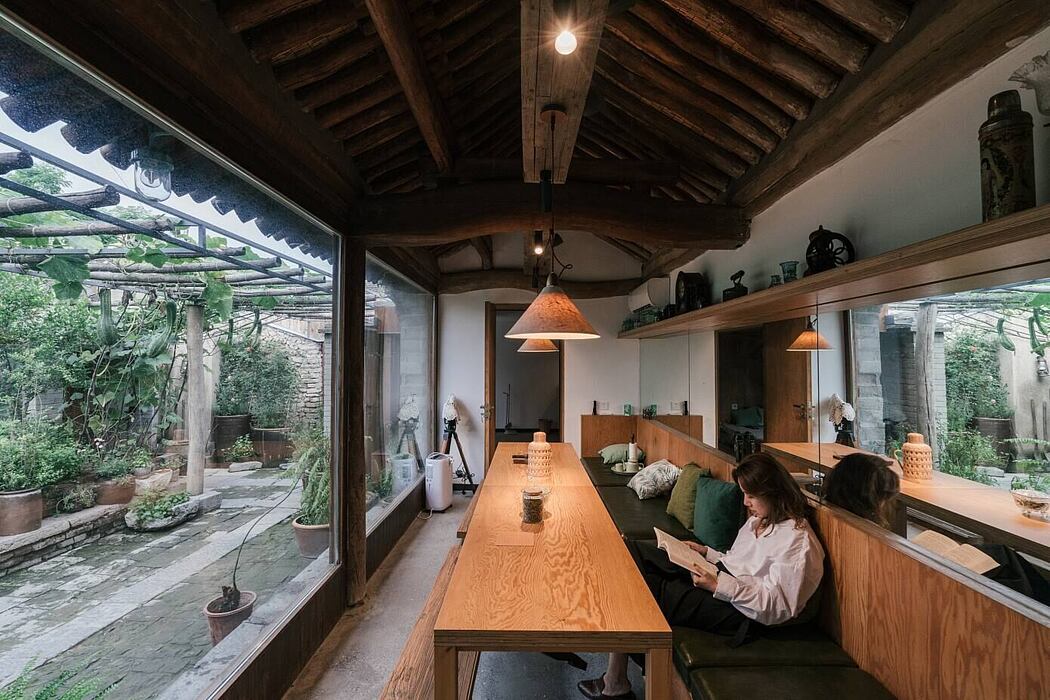House of Passages by Chaoffice

This lovely single family house located within the Taihang Mountains west of Beijing, China, has been designed in 2020 by Chaoffice.
Description
The project site is located within the Taihang Mountains west of Beijing. Along with ?House of Steps?, it is one of two projects we have recently undertaken in Junxiang Village. Relative to the location of ?House of Steps?, the original site could be described as chaotic.
The site, a yard, is nestled within a narrow hutong no more than 2 meters in width. The scale of the entire site is 9 meters x 20 meters. Several existing buildings and structures inhabited and filled the yard. A building to the west measured just 2.4 meters. The closest distance between buildings was less than 1 meter. When in the yard one could experience something like walking through several small ?passages?; all buildings isolated from one another. The original conditions were far from what could be described as a comfortable place to live. An open space within the yard was used as a vegetable garden, continuously maintained by relatives of the client who still resided in the village. A variety of plants grew there, and enveloped the site, vines following the temperate structure above. Although the existing situation was terrible, upon first visiting the site we still found ourselves attracted by the low buildings and plants, and the space formed by their relationship.
The primary structure of the original yard is made up of three prim...
| -------------------------------- |
| RCA graduate Fiona O'Leary designs pocket-sized font detector |
|
|
Villa M by Pierattelli Architetture Modernizes 1950s Florence Estate
31-10-2024 07:22 - (
Architecture )
Kent Avenue Penthouse Merges Industrial and Minimalist Styles
31-10-2024 07:22 - (
Architecture )






