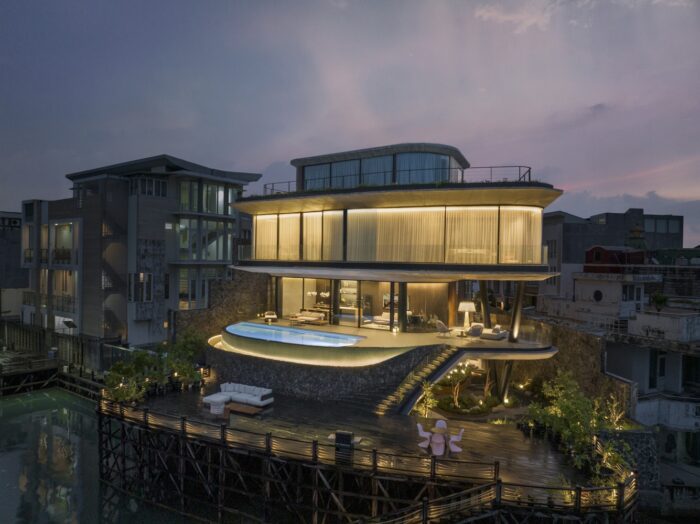House on V-Stilts | K-Thengono Design Studio

In north of Jakarta, a cherished waterfront property faced a looming threat: land subsidence. K-Thengono Design Studio was tasked with revitalizing this House on V-Stilts, enhancing its connection to the sea, and creating a penthouse-like experience.
With the building site 0.7 meters below sea level and projections indicating a further 3-meter descent by 2041, strategic planning was crucial to ensure the residence?s longevity and stability for the coming decades. A pile-slab foundation was implemented to resist the structure?s load, securing its integrity amid ground shiting. Plumbing and electrical systems were attached to the foundation to minimize potential damage. A 4.5-meter-high dike was built along the rear property facing the canal to shield against coastal flooding. © Mario Wibowo
Living areas were ingeniously elevated on V-shaped stilts, minimizing columns while creating a flood-proof space with panoramic ocean views. This layout enhances privacy by separating parking and service areas on the raised ground floor from the upper levels that house private amenities.
A communal area with a pool, private bedrooms boasting sea views, and a multipurpose space with a balcony overlooking the canal complete the residence. Each floor is strategically designed to provide shade from harsh sunlight, reducing cooling needs, with materials selected for durability and ease of maintenance.
Axonometric Diagram
The exterior thoughtfully integrates indoor and outdoor living, featur...
_MFUENTENOTICIAS
arch2o
_MURLDELAFUENTE
http://www.arch2o.com/category/architecture/
| -------------------------------- |
| LOTEO. Vocabulario arquitectónico. |
|
|
Villa M by Pierattelli Architetture Modernizes 1950s Florence Estate
31-10-2024 07:22 - (
Architecture )
Kent Avenue Penthouse Merges Industrial and Minimalist Styles
31-10-2024 07:22 - (
Architecture )






