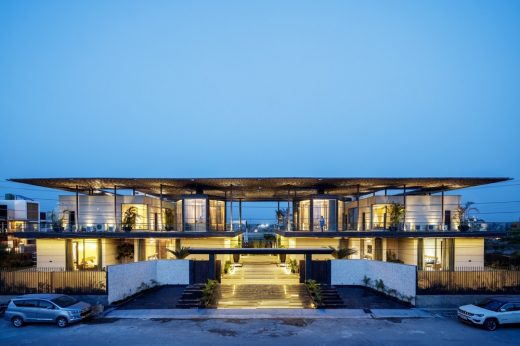House Under Shadows, Karnal Haryana

House Under Shadows, Karnal House, Haryana Home Photos, near-net-zero Architecture Development, Indian Real Estate
House Under Shadows in Karnal Haryana
4 Oct 2021
Design: ZED Lab, Delhi
Location: Karnal, Haryana, northern India
Photos by Noughts and Crosses | Andre J. Fanthome
House Under Shadows, Karnal Haryana
The House Under Shadows, an integrated double-family residence in Haryana, exhibits a nature-inspired, near-net-zero design that reformulates the idea of ‘India-Modern’ and enables sustainable living.
Located in the historic city of Karnal, a part of the NCR (National Capital Region), the House Under Shadows is a 1672-sq.m residence nestled below the sweeping shadows of the day.
The client’s brief called for an expansive two-unit residence for two brothers and their families that characterizes sustainable living in the lap of nature and be openly guided by design to find the rhythm of movement and activities within the house. In response to this, the house fuses two single-floor units through a common façade and a seamless double roof that creates a sense of visual cohesion through its horizontal emphasis. The architect had a zero-energy approach towards the vision and the design was inspired by the proximity and architectural elements of a palatial hotel in Karnal ? Noor Mahal’s ‘chowk’ and ‘chhatris’ which are elements derived from the traditional Indian ‘havelis.’ This in relation to the extreme we...
| -------------------------------- |
| Lina Ghotmeh creates À Table Serpentine Pavilion as a space for exchange |
|
|
Villa M by Pierattelli Architetture Modernizes 1950s Florence Estate
31-10-2024 07:22 - (
Architecture )
Kent Avenue Penthouse Merges Industrial and Minimalist Styles
31-10-2024 07:22 - (
Architecture )






