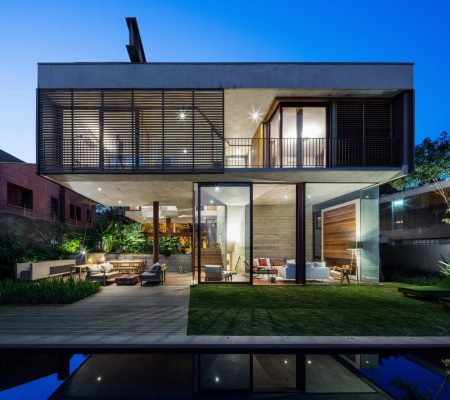House Villa Lobos, São Paulo

House Villa Lobos, São Paulo Residence, SP, Modern Brazilian Real Estate, South American Architecture Images
House Villa Lobos in São Paulo
5 Feb 2021
House Villa Lobos
Architects: UNA arquitetos
Location: São Paulo, Brazil
Built on the top of a hill in a residential neighbourhood in São Paulo, House Villa Lobos seeks to adapt to the geography and to appreciate the views over the extensive wetlands of the Pinheiros river, quite wooded in this western section. The ground floor of the house follows the smooth slope of the land.
Dining room and kitchen form a continuous space and are at a slightly elevated elevation relative to the sidewalk. Mid level below is the living room. In this movement, veranda and living room gain a double height and maintains a direct relationship with the lower level of the terrain. Three gardens surround these programs.
The entrance garden is marked by a cherry tree already existing on the site; the central garden intercalating garage and veranda; the back garden gains the full width of the plot and includes a swimming pool. For a better use of the veranda, the support of this entire portion of the house was limited to two metal columns, eccentric in relation to the slabs, and which are connected with a large metal beam over the house. This 16.50m long beam, which runs through the entire volume, hangs the ends of the slabs with metal rods of 32mm in diameter.
Thus, the volume is suspended on the ground, releasing an extensive view that cro...
| -------------------------------- |
| Cuddymoss house designed "to sit in harmony" with ruin in Scotland |
|
|
Villa M by Pierattelli Architetture Modernizes 1950s Florence Estate
31-10-2024 07:22 - (
Architecture )
Kent Avenue Penthouse Merges Industrial and Minimalist Styles
31-10-2024 07:22 - (
Architecture )






