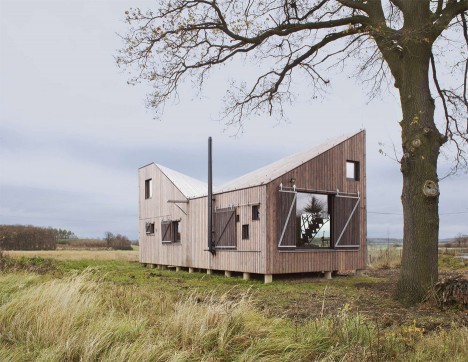House Zilvar by ASGK Design is an angular wooden home in the Czech countryside

A+Awards: next up in our collaboration with Architizer is this energy-efficient wooden home on the outskirts of a small village in the Czech Republic, which was one of the private houses recognised in this year's A+Awards (+ slideshow).
Designed by Prague studio ASGK Design, Energy Efficient Wooden House Zilvar occupies a site surrounded by fields and forest on the outskirts of the village in the eastern Bohemia region.
The clients ? a couple with a young child ? asked the firm to create a low-energy house with an open-plan interior that would make its inhabitants feel more connected to the surrounding landscape. They also specified the use of wood.
In response, the architects created a house with a larch timber frame, completely clad in vertical planks of larch that have been burnt and stained to make them more hardwearing.
Related story: Rabbit Snare Gorge cabin sits on a bluff in remote Nova Scotia
Large openings on the ground floor levels feature sliding glazing to open up the house when the weather is good and make the most of heat from the sun in winter.
Huge sliding shutters made from the same timber used to clad the house offer privacy and protection, as also keep the house cool by blocking out the sun in summer.
"A microclimate of frequent rain, strong western winds and eastern sun was taken into account, together with the need for calm and peace, away from the busy, modern world, to make for ideal year-long living," said the architects...
| -------------------------------- |
| Emma van der Leest develops fungal coating to make bio-leather more durable |
|
|
Villa M by Pierattelli Architetture Modernizes 1950s Florence Estate
31-10-2024 07:22 - (
Architecture )
Kent Avenue Penthouse Merges Industrial and Minimalist Styles
31-10-2024 07:22 - (
Architecture )






