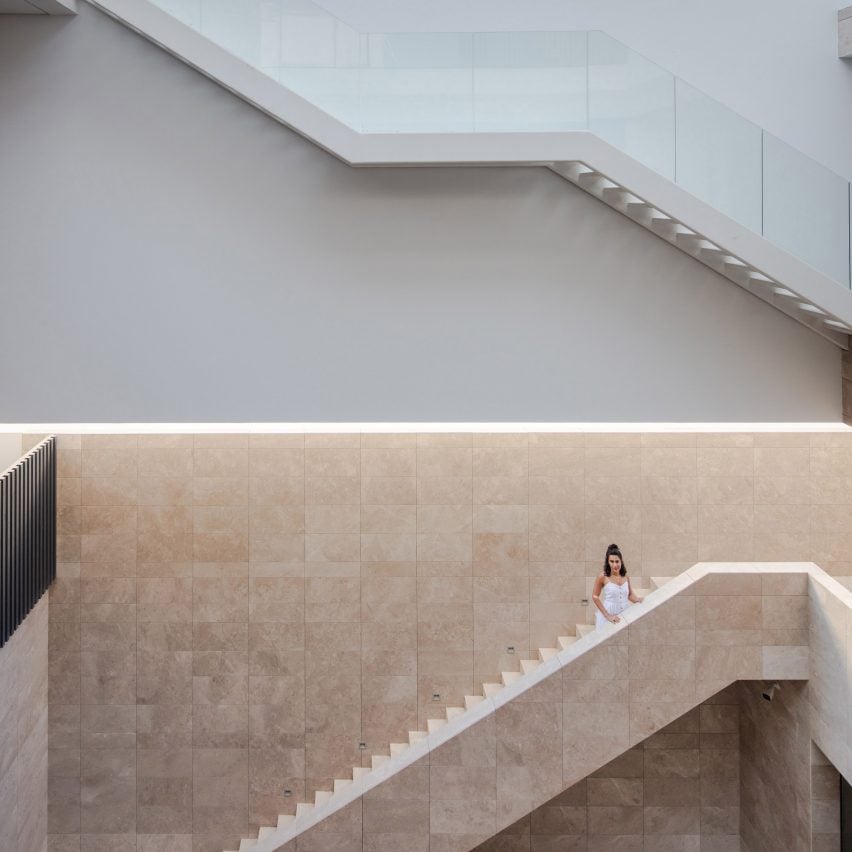Houses in Kuwait interlock around sunken stone courtyard

A courtyard lined in pale Omani stone and with a fountain and trees sits at the centre of a pair of houses in Kuwait City by Studio Toggle.
Designed for two brothers and their separate families, House in Mishref was conceived as two interlocking houses stacked atop one another.
A communal courtyard space connects the two homes.
The courtyard is sunken to the level of the basement and extends as a lightwell up the building's four storeys.
A fountain and citrus trees occupy the centre of the courtyard, which is accessed by a floating staircase clad in matching stone.
Areas of glazing and walkways overlooking the courtyard create visual connections between the two homes.
L-shaped in section, each home occupies one and a half storeys, connected vertically by spiral staircases at both ends of the building. The stair at the edge of the courtyard leads from the basement up to the ground floor.
Another suspended staircase runs all the way up to the second floor of House in Mishref.
Facing into the courtyard, areas of glazing have been shielded with black louvres to create gradations in privacy and light levels for the interiors.
"The courtyard and the void results in an inward-looking typology that can benefit from maximum diffused daylight without compromising on privacy," said Studio Toggle.
Thin louvres in the white exterior of House in Mishref help keep certain areas private, while others look directly out to the city or open onto small balconies.
This white mo...
| -------------------------------- |
| TABIQUE. Vocabulario arquitectónico. |
|
|
Villa M by Pierattelli Architetture Modernizes 1950s Florence Estate
31-10-2024 07:22 - (
Architecture )
Kent Avenue Penthouse Merges Industrial and Minimalist Styles
31-10-2024 07:22 - (
Architecture )






