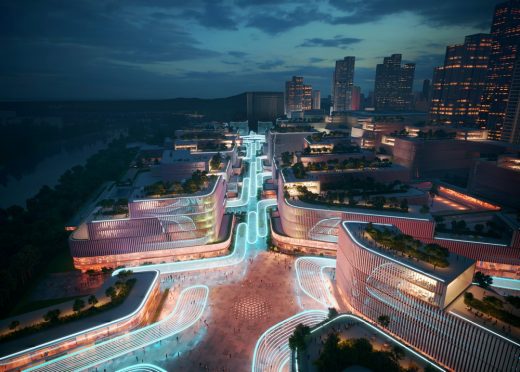Huanggang Port Area Masterplan, Shenzhen

Huanggang Port Area Masterplan, Shenzhen Buildings, Chinese Architecture Images
Huanggang Port Area Masterplan in Shenzhen
15 Dec 2020
Huanggang Port Area Masterplan
Design: Zaha Hadid Architects (ZHA)
Location: Shenzhen, China
The future Huanggang Port Area Masterplan in Shenzhen, China will be an important node of the Guangzhou-Shenzhen Science and Technology Corridor, creating a hub of scientific research and collaboration in industries such as microelectronics, material development, artificial intelligence, robotics, and medical sciences.
Reconstruction of the Huanggang Port building will enable the port?s 1.67 square kilometres of parking lots and cargo inspection areas to be redeveloped as a national centre for technology innovation.
Located in the Futian District of the city, Huanggang Port currently serves 300,000 people crossing the border with Hong Kong each day. Situated at this key interchange within the Greater Shenzhen Bay region, the new Huanggang Port Area masterplan at Shenzhen Park in the Shenzhen-Hong Kong Science and Technology Innovation Cooperation Zone incorporates direct connections with Shenzhen?s metro network.
Centred around two large public plazas, the Huanggang Port Area masterplan defines three interconnected districts: the port hub, collaborative innovation area, and port living zone.
The existing Huanggang port management area and public transport interchange at the south western end of the masterplan will be redeveloped as the ?port hub?...
| -------------------------------- |
| GRIETA. Vocabulario arquitectónico, |
|
|
Villa M by Pierattelli Architetture Modernizes 1950s Florence Estate
31-10-2024 07:22 - (
Architecture )
Kent Avenue Penthouse Merges Industrial and Minimalist Styles
31-10-2024 07:22 - (
Architecture )






