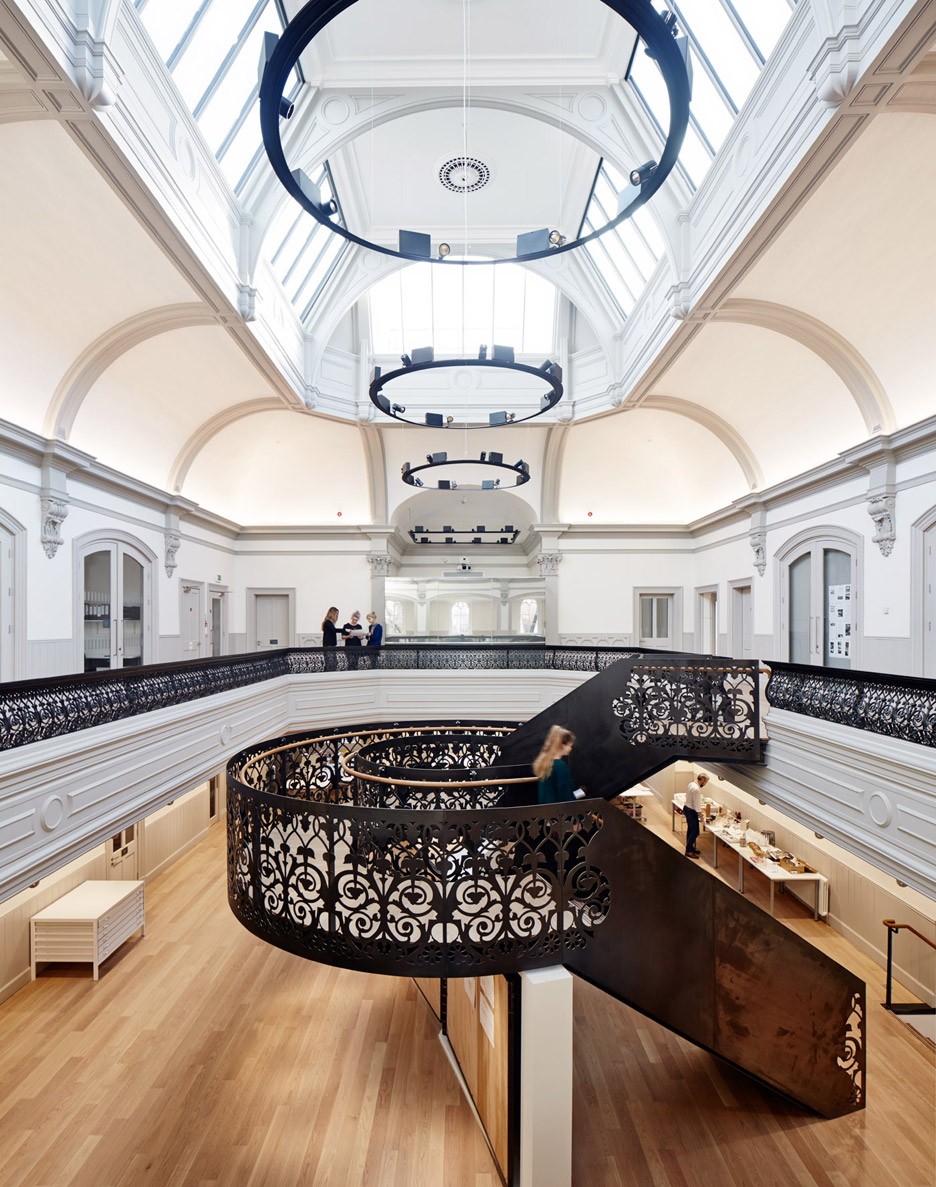Hudson Architects installs decorative staircase inside new Norwich architecture school

Hudson Architects has transformed a heritage-listed building in eastern England into an architecture school, featuring a staircase that references an ornately patterned original balustrade (+ slideshow).
The new Norwich University of the Arts School of Architecture is contained in a Grade-II listed Victorian building, which was originally built by local architect Edward Boardman as a sunday school in 1879.
Hudson Architecture ? whose past projects include a zinc-clad worship hall for the Salvation Army and a reed-covered camera obscura for a contemporary arts festival ? oversaw the entire £3.5 million refurbishment.
The teaching spaces are organised around a double-height atrium encircled by a gallery.
Related story: Tham & Videga?rd's Stockholm architecture school features a curving skin of pre-rusted steel
This bright central space, with its vaulted ceiling, inspired contemporary additions that reference its historical details, including circular candelabra-like suspended light fittings and the sculptural staircase.
The staircase provides a convenient central connection between the building's two upper levels and intersects with the gallery's ornamental balustrade.
Its intricately etched surfaces, which were cut using a water jet, are complemented by solid oak treads and a curving wooden handrail.
"It was already quite an interesting building with a large atrium space that we wanted to keep for the school of architecture," architect Russel...
| -------------------------------- |
| PROYECCIÃN DE UN PLANO CUANDO NO ESTA PARALELO |
|
|
Villa M by Pierattelli Architetture Modernizes 1950s Florence Estate
31-10-2024 07:22 - (
Architecture )
Kent Avenue Penthouse Merges Industrial and Minimalist Styles
31-10-2024 07:22 - (
Architecture )






