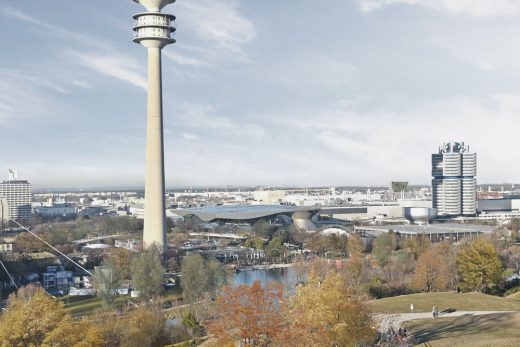Hufelandmark Building Development, Munich

Hufelandmark Building, Munich Commercial Building, German Mixed-use, Hotel, Retail and Office Architecture Images
Hufelandmark Building Development in Munich
9 Mar 2021
Hufelandmark Building Development
Architect: Morris+Company, London & Copenhagen ; Kirchberger & Wiegner Rohde, Berlin
Location: Munich, Bavaria, Germany
Morris+Company?s international studio in Copenhagen has been appointed in collaboration with architects Kirchberger & Wiegner Rohde, Berlin; and support from Morris+Company, London; to develop a proposal for Hufelandmark, a mixed-use site within Munich?s BMW FIZ Future masterplan for German developer HUF4, a joint venture between Munich-based Hammer AG and GLL.
Following a shortlist of ten practices, the close-knit team was appointed, to conceive a 16-storey building comprising retail, hotel and office space.
The team?s winning concept proposes retail spaces at the base level, which directly flows into the surrounding public realm on Hufelandplatz, a new square in the north of Munich that links the BMW research and development area with the larger cityscape. The middle section contains a seven-story hotel and the two top floors of the hotel are located just above the neighbouring buildings to maximise light and views from the full height windows. The top tier contains more than 10,000sqm office space with uninterrupted views spanning north to the Bavarian countryside, and south towards the city and the Alps. On the rooftop, an elongated ter...
| -------------------------------- |
| CÓMO HACER UN CORTE O SECCIÓN ESPECIAL Tutoriales de Arquitectura |
|
|
Villa M by Pierattelli Architetture Modernizes 1950s Florence Estate
31-10-2024 07:22 - (
Architecture )
Kent Avenue Penthouse Merges Industrial and Minimalist Styles
31-10-2024 07:22 - (
Architecture )






