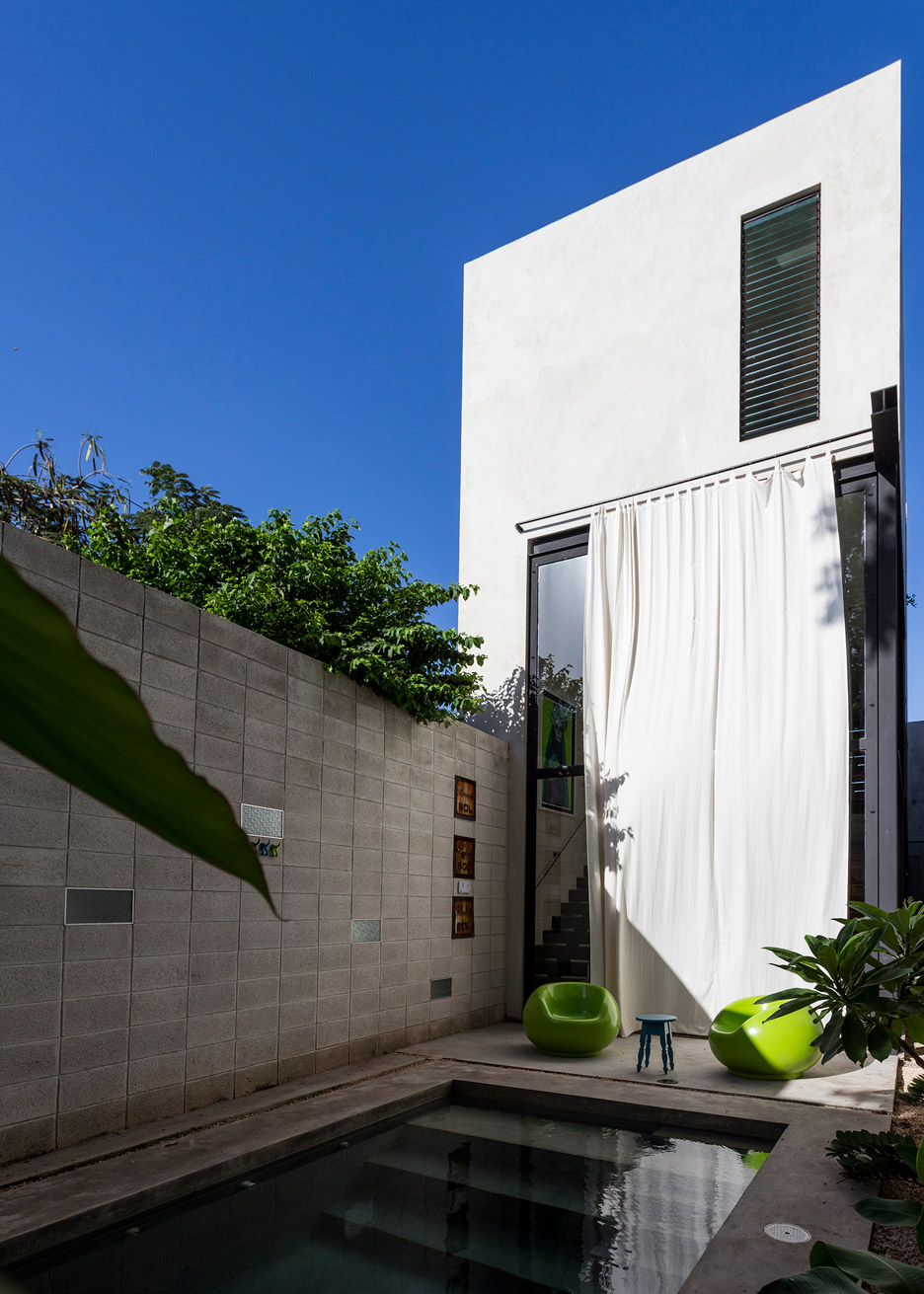Huge glass doors open Taller Estilo Arquitectura's Mexican house to a courtyard garden

A pair of giant glass doors span the rear of this house in Yucatán, Mexico, opening it to a leafy courtyard garden and shaded pool (+ slideshow).
Wedged between existing buildings in the city's Santiago neighbourhood, the house fills a long but narrow plot measuring 6.5 metres by 27.5 metres.
To alleviate issues of naturally lighting and cross ventilating the deep building, the local architects built up layers of sliding glazing, planting and cement block walls to provide a buffer against the hot climate.
They devised a set of glass doors to open the whole of the rear of the house to a walled garden and pool, and added an "air chimney" to the side of the building. This internal patio also provides a break in the largely open-plan layout, separating the living spaces at the back of the house from the garage and entrance to the front.
"Passive conditioning elements become an integral part of the design," said the team at Taller Estilo Arquitectura, "the pool that cools the air before entering the house, the glass wall to the east that opens or closes the space and controls the flow and the volume of air, sliding glass doors into the air chimney that creates an entrance for the natural light in the north, and a plant wall to the west to increase the thermal barrier."
Related story: White concrete house by Taller Hector Barroso surrounds a tranquil pool
The house is constructed from readily available materials ? ...
| -------------------------------- |
| Tokujin Yoshioka and LG to create huge light installation during Milan design week |
|
|
Villa M by Pierattelli Architetture Modernizes 1950s Florence Estate
31-10-2024 07:22 - (
Architecture )
Kent Avenue Penthouse Merges Industrial and Minimalist Styles
31-10-2024 07:22 - (
Architecture )






