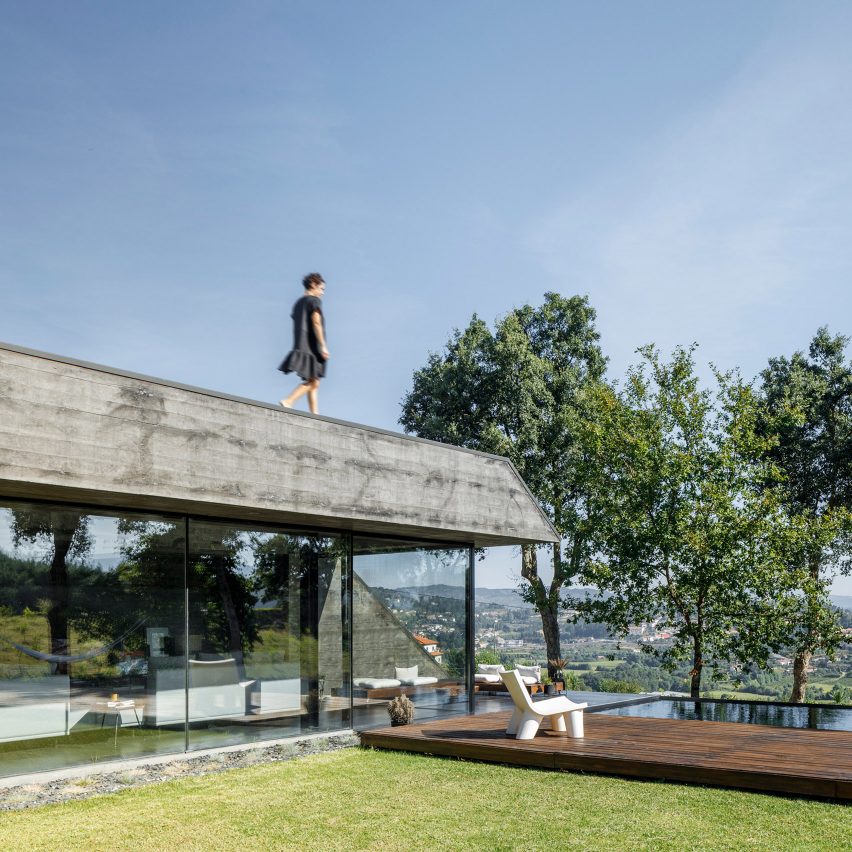Hugo Pereira completes angular concrete house on Portuguese hilltop

Portuguese architect Hugo Pereira has completed an angular concrete house in the town of Celorico de Basto, Portugal with glass-walled living spaces that look out onto courtyard gardens and a swimming pool.
Located on a 12,000-square-metre plot in the Braga district, the house was designed by Pereira's studio to make the most of the views from its elevated setting.
Above: Pereira built the house on a hilltop. Top image: it is made from concrete and glass
The building responds to the topographic conditions of the hilltop site, which was left as intact and untouched as possible. This meant constructing the building around existing cork oak trees, which gave the project its name, Cork Oak House.
The building's arrangement and the positioning of its various openings were intended to immerse the occupants in the surroundings, whilst the connection with nature is enhanced by the project's landscaping. It is built around existing cork oak trees
"The development of this project took into account the strong relationship with nature," said Pereira, "making it an integral part of the house and a key element in the enhancement of interior spatiality."
"The natural environment and the panorama that is enjoyed were the decisive elements for its construction."
A roof terrace and glass-walled living spaces overlook the garden
The building is composed of two intersecting single-storey blocks that flank a central garden and poolside terrace. Each block culminate...
| -------------------------------- |
| Dezeen and Samsung's QLED TV stand design competition finalist: Butterfly by Rene Walk |
|
|
Villa M by Pierattelli Architetture Modernizes 1950s Florence Estate
31-10-2024 07:22 - (
Architecture )
Kent Avenue Penthouse Merges Industrial and Minimalist Styles
31-10-2024 07:22 - (
Architecture )






