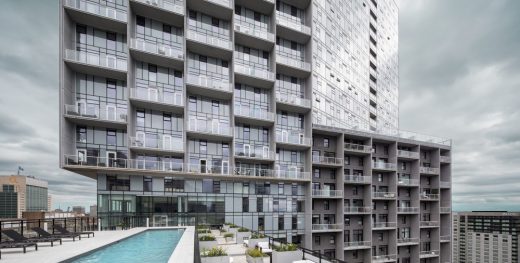Humaniti Vertical City, Montréal

Humaniti Vertical City, Montréal Mixed-Use Development, Canadian Architecture, QC Building Project Images
Humaniti Vertical City in Montréal
27 Sep 2021
Design: Lemay
Location: Montreal, Quebec, Canada
Photos by Brandon Barré
Humaniti: Montreal?s first vertical city
Located at the crossroads of the International district, the Quartier des spectacles, and Old Montreal, Humaniti is Montreal?s tallest mixed-use community. It includes a luxury hotel, rental units, restaurants, boutiques, and public spaces. Its unique H-shaped design promotes a dialogue and openness across its 39 floors and differing vocations. The multifunctional plaza is an extension of the magnificent Place Jean-Paul Riopelle, named after the internationally renowned Quebec painter and sculptor, that faces the project.
The objective was to create a tower that would have a presence in the Montreal city skyline, while also creating a sense of community in a hyper-dense area. Canadian design firm, Lemay, was brought in as lead architect, while sister brand, Lemay + Escobar, crafted the interiors of the hotel.
Its design strikes a balance between bold and sleek. It absorbs and contributes to the energy of its surroundings by reflecting the richness and diversity of its location, while simultaneously creating an identity of its own. Open and generous, it creates a unique environment where multi-sensory human experiences abound. Humaniti responds to the different scales and limitations of the urban context, ...
| -------------------------------- |
| ASFALTO. Vocabulario arquitectónico. |
|
|
Villa M by Pierattelli Architetture Modernizes 1950s Florence Estate
31-10-2024 07:22 - (
Architecture )
Kent Avenue Penthouse Merges Industrial and Minimalist Styles
31-10-2024 07:22 - (
Architecture )






