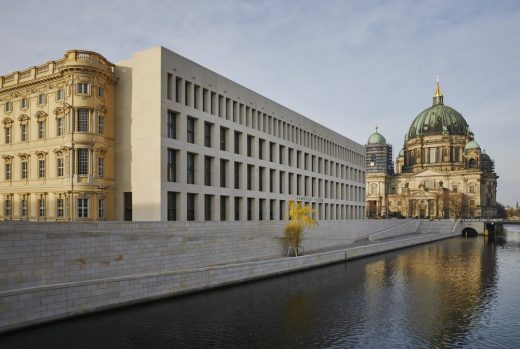Humboldt Forum Berlin Building

Humboldt Forum Berlin Building Project, German Architecture News, Images
Humboldt Forum Berlin
21 Dec 2020
Humboldt Forum Building
Architect: Franco Stella
Location: Berlin, Germany
photo © SHF – Christoph Musiol
?I conceived the Humboldt Forum as a palace, with its six portals representing citygates, and its three inner courtyards servicing as city squares. In other words, I envisioned it as a city in the form of a palace. In architectural terms, the concepts of palace and piazza allow for a well-balanced combination of the old and the new?each with its own, unique vocabulary of forms and shapes.? Franco Stella
photo © SHF – Alexander Schippel
Italian architect Franco Stellawas appointed to designthe Humboldt Forum?s new home in 2008. His building occupies the site of one of Berlin?s most iconic historic palaces, the Berlin Palace, and is in part a reconstruction. The original Berlin Palace was the seat of Prussian royalty. It evolved out of the Renaissanceperiod and was given its famous Baroque character in the 18thcentury by the architect AndreasSchlüter and his successor Johann Friedrich Eosander. It was further altered during that century,and in the 1840s Friedrich August Stüler added a dome to its west end.The BerlinPalace was catastrophically damaged during World War II.
photo © SHF – Christoph Musiol
The East German government demolished it completely in 1950, making way for the deliberately more prosaicPalace of the Republic.After reuni...
| -------------------------------- |
| Ineke Hans' chair for the Kunsthalle Wien uses manual and digital production techniques |
|
|
Villa M by Pierattelli Architetture Modernizes 1950s Florence Estate
31-10-2024 07:22 - (
Architecture )
Kent Avenue Penthouse Merges Industrial and Minimalist Styles
31-10-2024 07:22 - (
Architecture )






