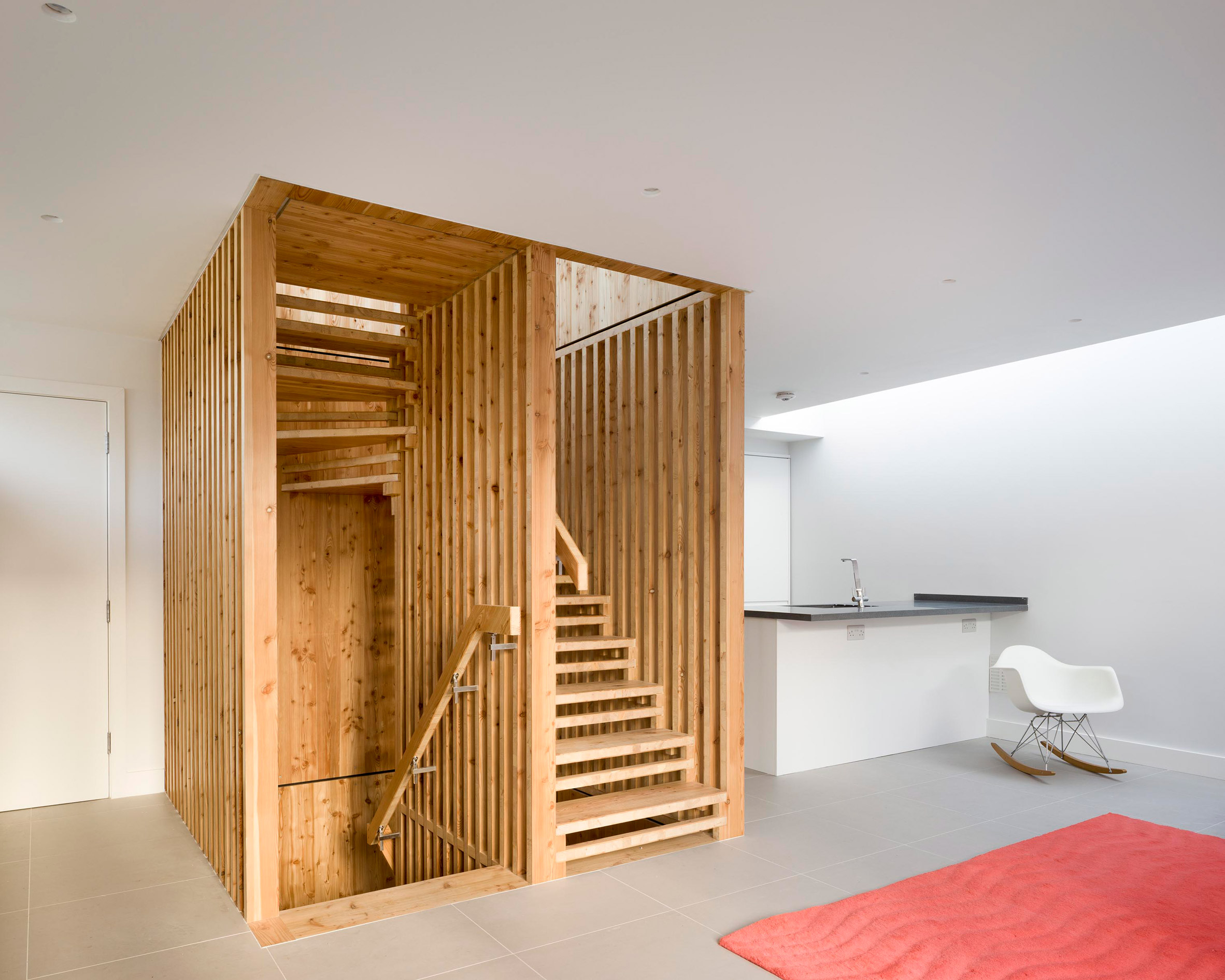Hundreds of timber components form statement staircase for London house

Waind Gohil and Potter Architects has created a sculptural staircase, which was fabricated off-site and assembled like a puzzle, as the centrepiece of a house in London.
The studio headed by Phil Waind, James Potter and Sonya Gohil was approached by clients who wanted to add a small dwelling at the end of their large garden in Shepherd's Bush.
"In a house that is actually quite plain and neutral, the stair becomes a feature," Waind Gohil and Potter director James Potter told Dezeen. "The vibrant Siberian larch was chosen as a way to add interest and provide a focus that runs through the building."
The staircase connects all three levels and creates a consistent feature. It is constructed entirely from an engineered-timber product with a knotted larch finish.
...
| -------------------------------- |
| DISEÃO CASA DE 14 X 26. No.17. Corte longitudinal. |
|
|
Villa M by Pierattelli Architetture Modernizes 1950s Florence Estate
31-10-2024 07:22 - (
Architecture )
Kent Avenue Penthouse Merges Industrial and Minimalist Styles
31-10-2024 07:22 - (
Architecture )






