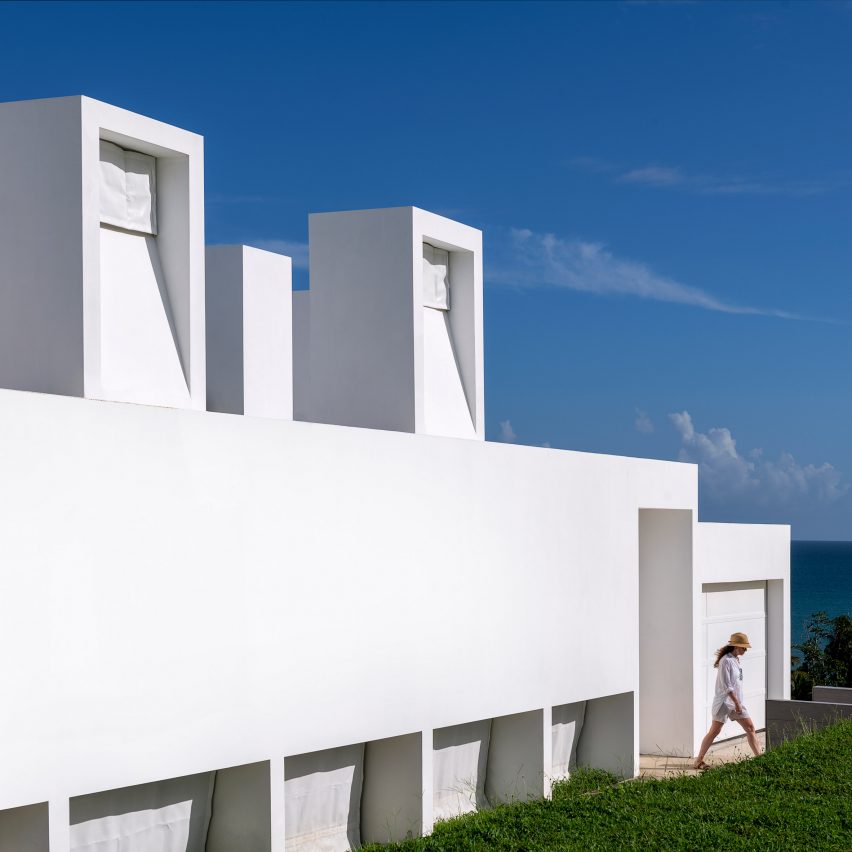Hurricanes inform design of coastal home in Puerto Rico by Fuster + Architects

White concrete walls and chimneys feature in this seaside residence that was designed by Fuster + Architects to be able to endure tropical storms.
Casa Flores is located in a suburban area in Naguabo, a fishing town along the southeastern coast of Puerto Rico. The weekend dwelling sits on a grassy knoll that slopes down toward the Caribbean Sea.
Casa Flores sits atop a grassy knoll
Fuster + Architects, which is based in San Juan, had several guiding concerns for the project.
For starters, the house needed to be able to withstand tropical storms, particularly given the devastation that Hurricane Maria brought to the area in 2017. Casa Flores is actually located near the point where the deadly hurricane made landfall in Puerto Rico.
White chimney skylights provide ventilation The architects also aimed to create an energy-efficient dwelling that offered a strong visual connection to the ocean.
In response, the firm conceived an austere, single-level home that is slightly sunk into the ground. Rising up from a flat roof are eight "hot air chimneys" that provide natural light and ventilation.
The house is built to withstand hurricanes
The protruding volumes, which double as skylights, are arranged so their openings face away from prevailing winds. This creates a "suctioning effect that continuously circulates air, while illuminating the interior spaces", the firm said.
Rectangular in plan, the all-white house features a frontal facade that appears opaque from...
| -------------------------------- |
| MIT's 3D-printed inflatables could shape the interiors of the car of future |
|
|
Villa M by Pierattelli Architetture Modernizes 1950s Florence Estate
31-10-2024 07:22 - (
Architecture )
Kent Avenue Penthouse Merges Industrial and Minimalist Styles
31-10-2024 07:22 - (
Architecture )






