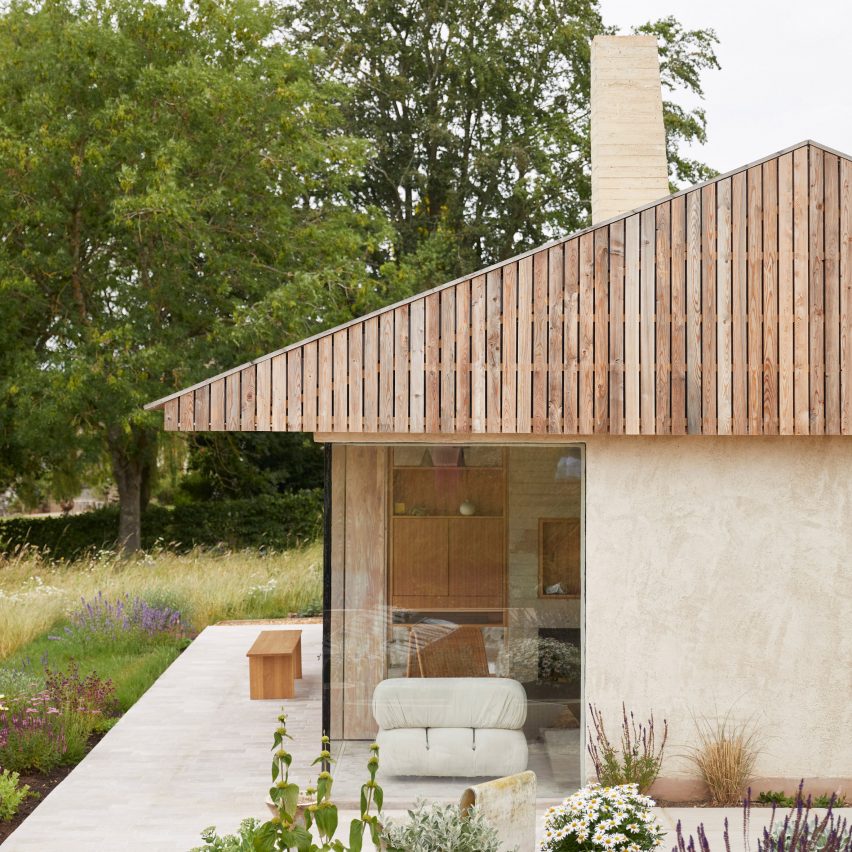Hutch Design transforms concrete pig shed into rural retreat outside London

Architecture studio Hutch Design has created The Maker's Barn, a holiday home on the outskirts of London that is finished with a palette of "natural and honest" materials.
Set among wild grassland bordered by a forest, the 65-square-metre holiday rental was originally a concrete pig shed and has been transformed with materials that are hoped to weather and blend in with the surrounding landscape over time.
This includes thick plaster walls, timber columns and a larch-plank roof that Hutch Design modelled on the area's local architecture.
It is defined by a palette of "natural and honest" materials
Organised across one storey, The Maker's Barn is a single open space, with a bedroom and study to the southeast separated from a living, dining and kitchen area to the northwest by a central concrete fireplace and chimney. Along the southern edge of the home, service areas are enclosed by rough plaster walls, while the north side is lined with full-height glazing and sliding doors. Framed by thick timber columns, these open the home onto the landscape.
Read: Hutch Design reconfigures Hackney mews to create space-saving family home
"We designed a single interconnected space so that from every position and point in the building there is a framed view of the stunning hills and landscape ? framed by the bespoke timber sliding doors and timber columns," said Hutchinson.
In the bedroom, a skylit shower area ...
| -------------------------------- |
| Smoked oak and rustic clay line walls of Japanese-styled apartment by Simon Astridge in London |
|
|
Villa M by Pierattelli Architetture Modernizes 1950s Florence Estate
31-10-2024 07:22 - (
Architecture )
Kent Avenue Penthouse Merges Industrial and Minimalist Styles
31-10-2024 07:22 - (
Architecture )






