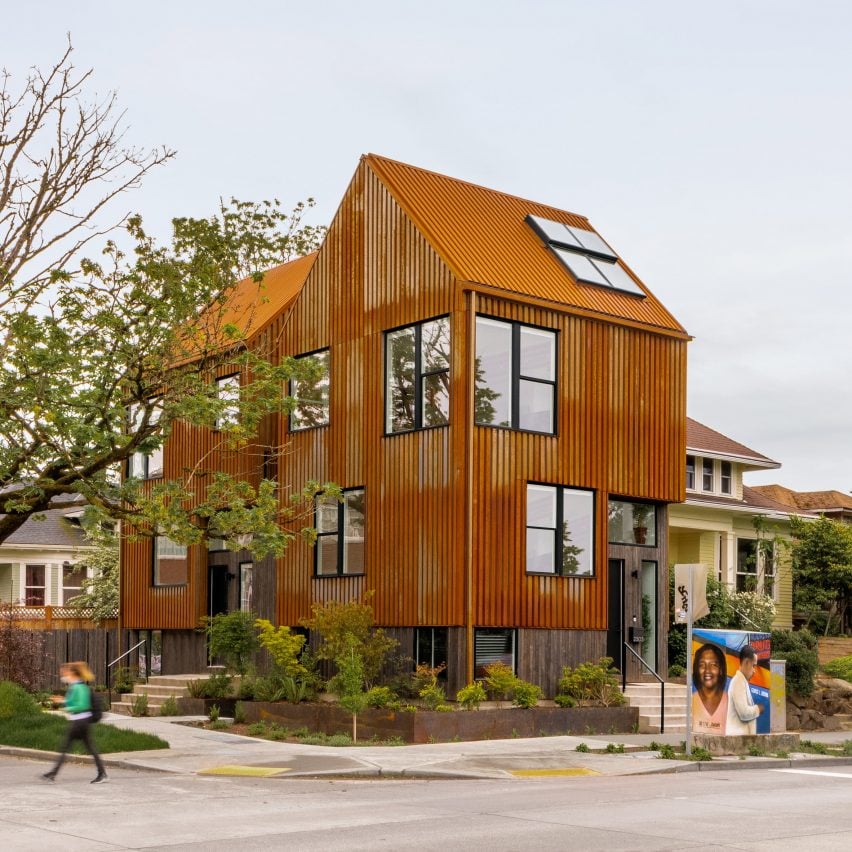Hybrid uses wood and weathering steel for Oak & Alder duplex in Seattle

American studio Hybrid has designed, funded and built a pair of "missing middle" townhomes that are meant to help densify a Seattle neighbourhood while respecting the context.
The Oak & Alder project is located in the city's Central District neighbourhood, which is dotted with Craftsman-style homes. Local studio Hybrid served as the architect, developer and builder.
The Oak & Alder project is in Seattle
The duplex was built on a slender, rectangular corner lot that had formerly been a side yard for the adjacent single-family home.
Hybrid helped the owner divide their property and create a new development parcel; the firm then bought the slice of land.
Hybrid aimed to create a multi-family residence that would help densify the neighbourhood ? an important concern in the area. Hybrid created a multi-family residence
"75 per cent of Seattle's land is dedicated to single-family zoning, which is extremely uncommon for a city this size," says Alex Herbig, a project designer and development manager at Hybrid.
"Oak & Alder is the missing middle typology that o?ers unit density, but at a scale and materiality that play well with respect to the adjacent single-family homes."
The two volumes have gabled roofs
The architects conceived two perpendicular townhomes with gabled roofs that are joined at the centre. Three parking spots are found in the rear of the building.
Exterior walls are clad in stained cedar and Corten steel ? a material choice...
| -------------------------------- |
| In-tangibles by Stine Mikkelsen | The Mindcraft Project | Dezeen |
|
|
Villa M by Pierattelli Architetture Modernizes 1950s Florence Estate
31-10-2024 07:22 - (
Architecture )
Kent Avenue Penthouse Merges Industrial and Minimalist Styles
31-10-2024 07:22 - (
Architecture )






