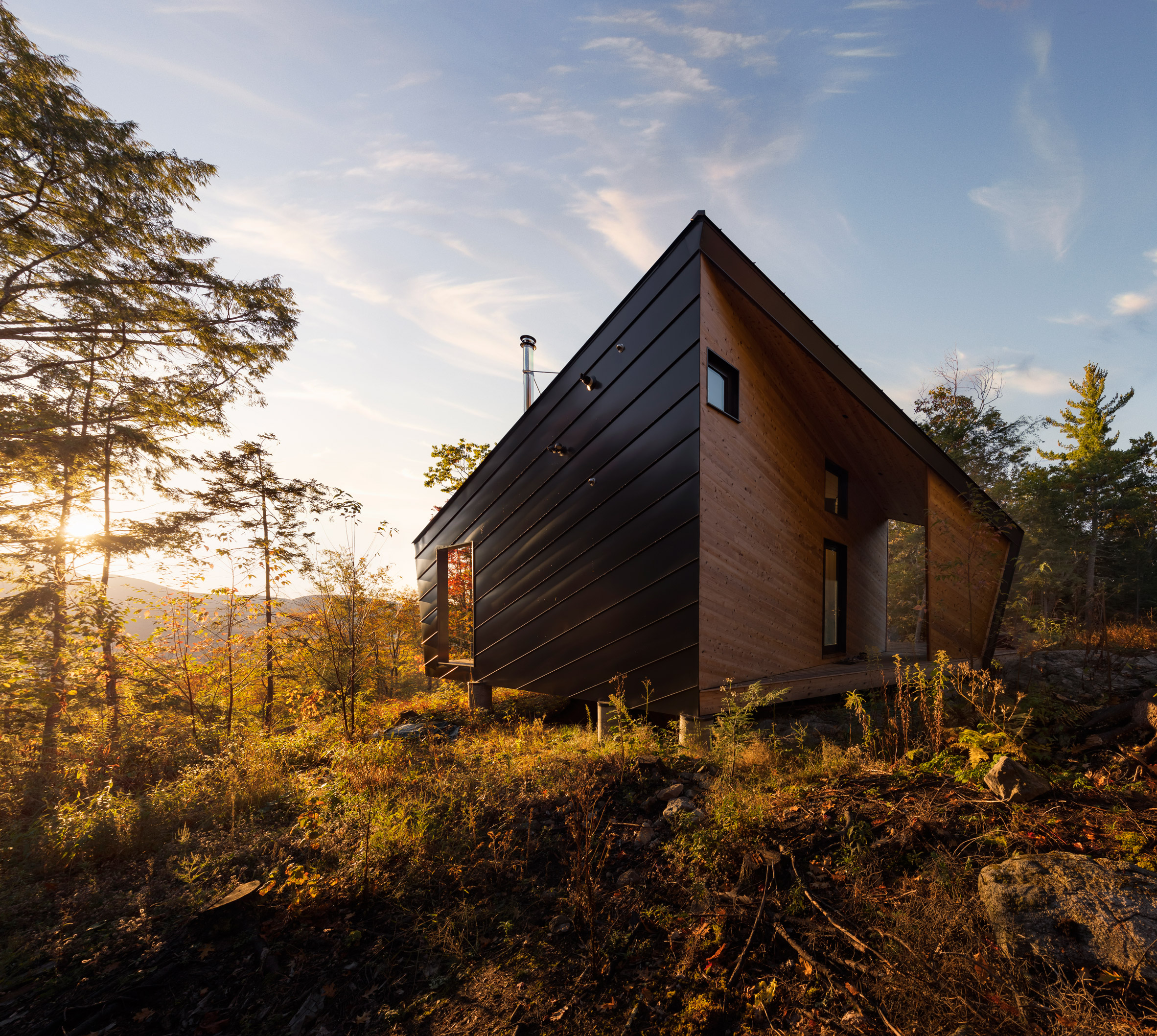I-Kanda places angular cabin atop granite rock in New England

American studio I-Kanda Architects has created a prefabricated cabin in the woods of New Hampshire, to provide a family getaway surrounded by evergreens.
Measuring 900 square feet (84 square metres), the one-bedroom home Cabin on a Rock was designed as a weekend residence for a couple and their two young children by Boston-based firm I-Kanda Architects.
The home is located in New Hampshire's White Mountains, with a mound of bedrock supporting the unit as a timber porch cantilevers over its slope.
The cabin has strong geometries, and is clad in black metal and timber to accent its varied lines. Its structure comprises concrete footings and a prefabricated frame.
"Instead of levelling the granite ledge, the topography is embraced; the structure is lifted on nine hand-poured concrete footings ? a system selected in order to tread lightly on the sloped site," said the architecture studio.
To construct the remote house more easily, the studio worked with Bensonwood to create a pre-manufactured timber frame and deliver it to the site.
"All wood framing members were engineered and CNC-cut before being delivered to site wrapped, labelled, and ready for assembly, thus shortening construction time and reducing site disturbance," said the studio.
A rectangular outdoor deck leads to the main entrance. Inside is a sitting room and kitchen, which features items like a built-in cabinet and refrigerator, and a wood-burning fireplace.
The small footprint dictated t...
| -------------------------------- |
| Yves Béhar's Love puts a new spin on turntables |
|
|
Villa M by Pierattelli Architetture Modernizes 1950s Florence Estate
31-10-2024 07:22 - (
Architecture )
Kent Avenue Penthouse Merges Industrial and Minimalist Styles
31-10-2024 07:22 - (
Architecture )






