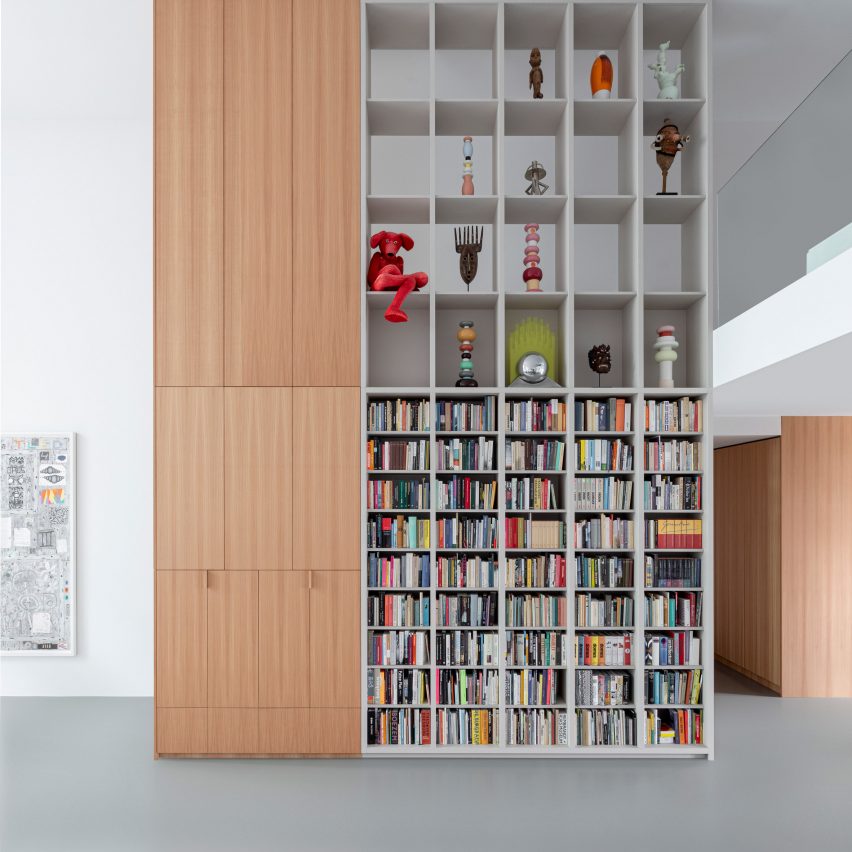i29 designs Amsterdam home around owner's extensive art collection

Double-height shelving and custom glass vitrines create ample storage space in this Amsterdam apartment, which was designed by local studio i29 to accommodate the owner's vast collection of art and books.
Located in a former industrial area in the north of the city, the 180-square-metre apartment is on the second floor of a residential block and belongs to a writer and art collector.
Above: double-height storage walls divide the space. Top image: they include a mixture of cabinets and open shelving
Built in 2020, the apartment block was set up as a Collectief Particulier Opdrachtgeverschap (CPO), which means collective private commissioning. In the Netherlands, this is a form of social project development in which a group of individuals act as the client for a new-build project. The building is developed as a group and each owner buys an empty shell. They can then design and build partitions in their own apartment according to their specific needs.
A green couch anchors the open-plan living room
Local studio i29 was commissioned to create a custom interior that would showcase the owner's expansive personal library and an art collection of around 100 pieces.
"Having such a huge collection of artworks, our client wanted only one thing: to have the ultimate display and storage space," i29 told Dezeen. "We started making a programme of requirements and calculating the exact amount of shelving we would need."
i29 created a mezzanine level to house two bedroom...
| -------------------------------- |
| Design Museum film shows Vespa Clubman travelling across London |
|
|
Villa M by Pierattelli Architetture Modernizes 1950s Florence Estate
31-10-2024 07:22 - (
Architecture )
Kent Avenue Penthouse Merges Industrial and Minimalist Styles
31-10-2024 07:22 - (
Architecture )






