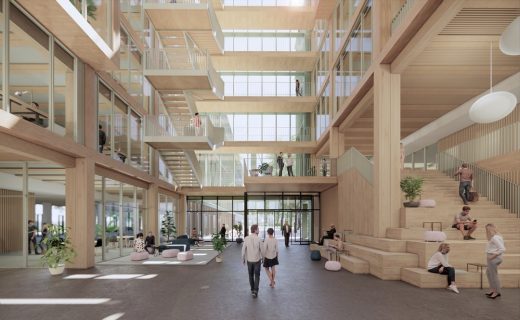i8 Offices, iCampus im Werksviertel Munich

i8 Offices, iCampus im Werksviertel Building, Munich Timber Hybrid Building, German Architecture Images
i8 Offices, iCampus im Werksviertel in Munich
18 Apr 2021
i8 Office Building
Architect: C.F. Møller Architects
Location: Munich, Bavaria, Germany
Scandinavian design melds with sustainable construction: i8 becomes innovative timber hybrid building for Munich’s “iCam-pus im Werksviertel”
? R&S Immobilienmanagement GmbH wins Danish C.F. Møller Archi-tects for new timber hybrid building in Munich’s “iCampus im Werksviertel”.
? Innovative timber hybrid project “i8” brings a high degree of sustain-ability to the approx. 110,000 square meters “iCampus im Werksviertel” district development
? “iCampus im Werksviertel”: Former industrial site transformed into hip business hub
? Highest certification level (LEED/DGNB) targeted
With its new “i8” office project in the “iCampus im Werksviertel”, the Munich developer R&S Immobilienmanagement GmbH is providing a sustainable answer to the questions of tomorrow’s working worlds. An approximately 20,000-square-metre wood hybrid building has been planned on August-Everding-StraÃe as the south-eastern gateway to the “iCampus im Werksviertel”. The building is designed to reflect both the heritage of the former industrial estate and the youthful character of the up-and-coming new Werksviertel district through an i...
| -------------------------------- |
| CONSTRUCCIÃN DE UN PENTÃGONO. Tutoriales de arquitectura. |
|
|
Villa M by Pierattelli Architetture Modernizes 1950s Florence Estate
31-10-2024 07:22 - (
Architecture )
Kent Avenue Penthouse Merges Industrial and Minimalist Styles
31-10-2024 07:22 - (
Architecture )






