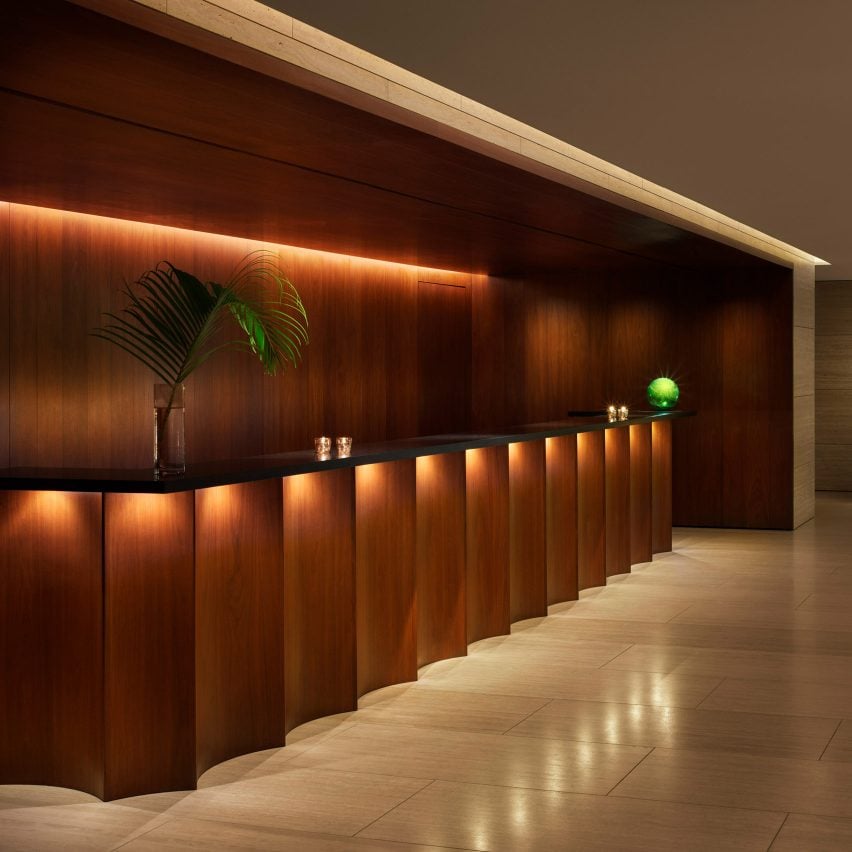Ian Schrager and John Pawson redefine California luxury at West Hollywood Edition Hotel

Hotelier Ian Schrager has joined forces with British architect and designer John Pawson to create the West Hollywood Edition in Los Angeles.
The new hotel and luxury residences mark the boutique brand's California debut.
The British architect completed the hotel's 140 guestrooms and 50 suites with a calming neutral palette that touts whitewashed Siberian Larch wood and floor-to-ceiling sliding screens.
The pared-back details are reminiscent of the rooms in Schrager's New York hotel Public, designed by Pawson and Herzog & de Meuron.
The building is also home to 20 residences ranging from 150 to 600 square metres that echo the same neutral colour scheme, complete with Molteni kitchens, sliding glass walls and teak louvered shades.
While Pawson's design carries his signature minimalism, Schrager's traditionally bold colour choices manifest as floor-to-ceiling emerald curtains, royal blue velvet seating, and a pool table with canary-coloured felt.
The entrance was designed "to convey a sense of timelessness rather than a decade-defining aesthetic, creating a fine balance between old and new," as described in a statement from the hotel.
A dramatic mobile by LA artist Sterling Ruby called "The Scale" hangs from the lofty ceiling. The piece comments on the former grittiness of the Sunset Strip, a focal point of LA's youth and counterculture in the 1960s and 70s.
More specifically, a petrol can that is part of the installation nods to the petrol station ...
| -------------------------------- |
| CANTIDADES DE OBRA. Vocabulario arquitectónico. |
|
|
Villa M by Pierattelli Architetture Modernizes 1950s Florence Estate
31-10-2024 07:22 - (
Architecture )
Kent Avenue Penthouse Merges Industrial and Minimalist Styles
31-10-2024 07:22 - (
Architecture )






