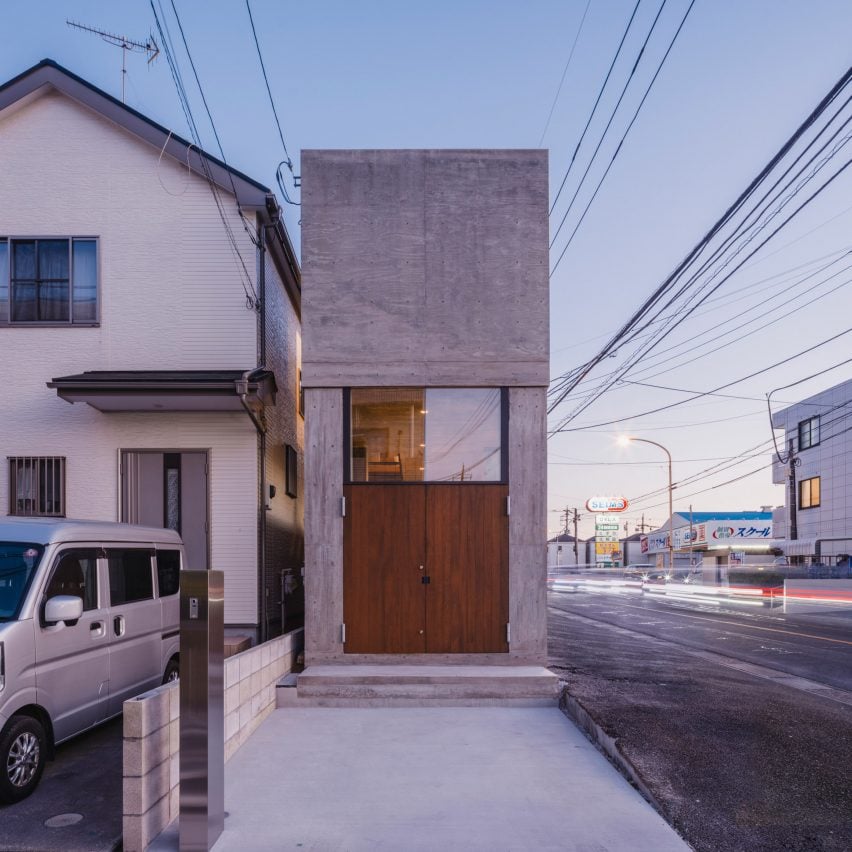IGArchitects slots skinny 2700 house into narrow plot in Japan

Walls of exposed concrete define this skinny house in Saitama, Japan, which local studio IGArchitects designed with a width of just 2.7 metres.
Named 2700, the home is designed for a young couple on a long and thin site left over following a road expansion in the city, which is close to Tokyo.
To maximise usable space, IGArchitects created a series of layered living spaces across two storeys, with flexible spaces on the ground floor and private spaces on the first floor.
IGArchitects has created a skinny house in Japan
"Land in Tokyo and surrounding cities is very expensive," IGArchitects founder Masato Igarashi told Dezeen.
"We thought we could shape the possibility of living in the city by directly forming the idea of living in Tokyo with the readiness to live on a small piece of land that most people would not even look at," he continued. IGArchitects described 2700 as a "concrete box" with eight chunky concrete columns rising through it to support the upper storey.
The home has a width of 2.7 metres
The site is open to the north, south and west. Taking advantage of this, IGArchitects placed windows on all four facades of the home, allowing natural light to pour in.
On the ground floor, windows are placed at a clerestory height to provide privacy. Upstairs, smaller slot windows punctuate the concrete to provide light to the bedroom, bathroom and hallway.
Its ground floor steps up and down to define different areas
"[The] building is com...
| -------------------------------- |
| Triptyque overhauls 1970s office tower in Rio to make it eco-friendly |
|
|
Villa M by Pierattelli Architetture Modernizes 1950s Florence Estate
31-10-2024 07:22 - (
Architecture )
Kent Avenue Penthouse Merges Industrial and Minimalist Styles
31-10-2024 07:22 - (
Architecture )






