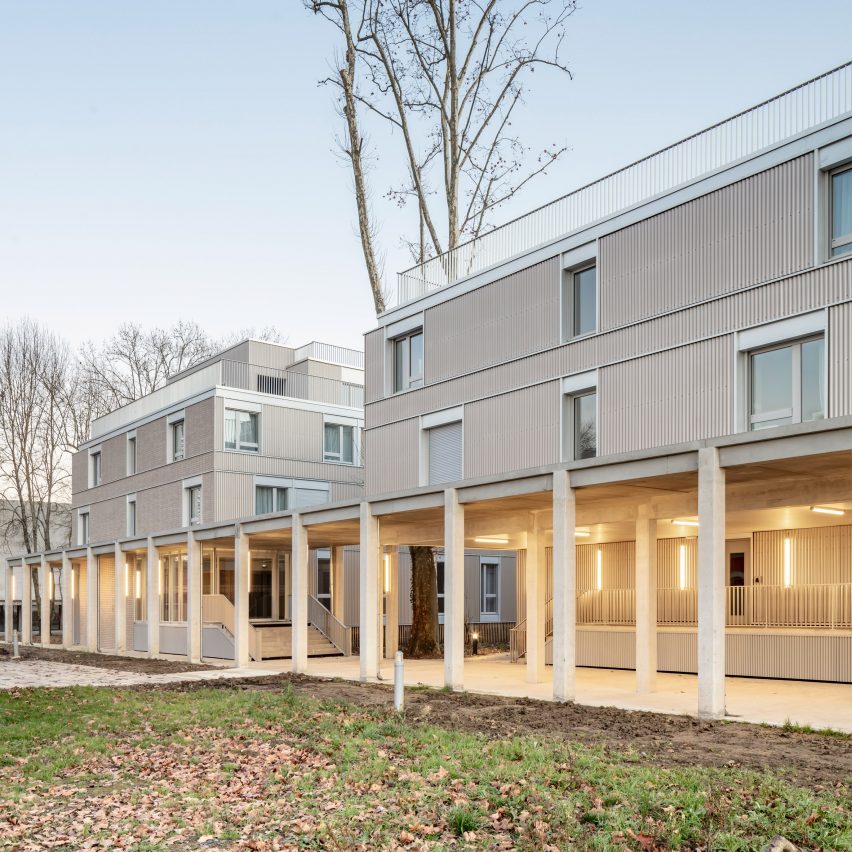Ignacio Prego Architectures designs "standardised and welcoming" student housing

Prefabricated units of concrete and wood were given varied facades to "mitigate the feeling of repetition" at this student housing project in Agen, France, by Parisian studio Ignacio Prego Architectures.
Designed for the National School of the Penitentiary Administration (ENAP), the scheme provides 461 rooms set within a 15-hectare park, which the studio wanted the project to "harmonise" with rather than disrupt.
The accommodation was built using prefabricated units of concrete and wood
"This project was a challenge: building quality accommodation for one thousand residents at the heart of a limited site in under a year," explained the studio.
"This meant solving a tricky puzzle: designing architecture that is both standardised and welcoming," it continued. The structure was designed to "harmonise" with the local park
Ignacio Prego Architectures looked to the concept of the garden city ? where people live in small towns surrounded by greenbelts ? in response, as a means of blending the relatively high-density accommodation programme with a "small-scale urban aspect" like that of a village.
Three blocks oriented north-south are separated by green "alleyways" through the site, bookended by a run of smaller blocks along the southern edge and by arcade-style concrete walkways to the north.
Alleyways and external staircases provide circulation around the site
"The nine-metre wide alleyways ? the size of a...
| -------------------------------- |
| A Neighbourhood in A House | Models Talk |
|
|
Villa M by Pierattelli Architetture Modernizes 1950s Florence Estate
31-10-2024 07:22 - (
Architecture )
Kent Avenue Penthouse Merges Industrial and Minimalist Styles
31-10-2024 07:22 - (
Architecture )






