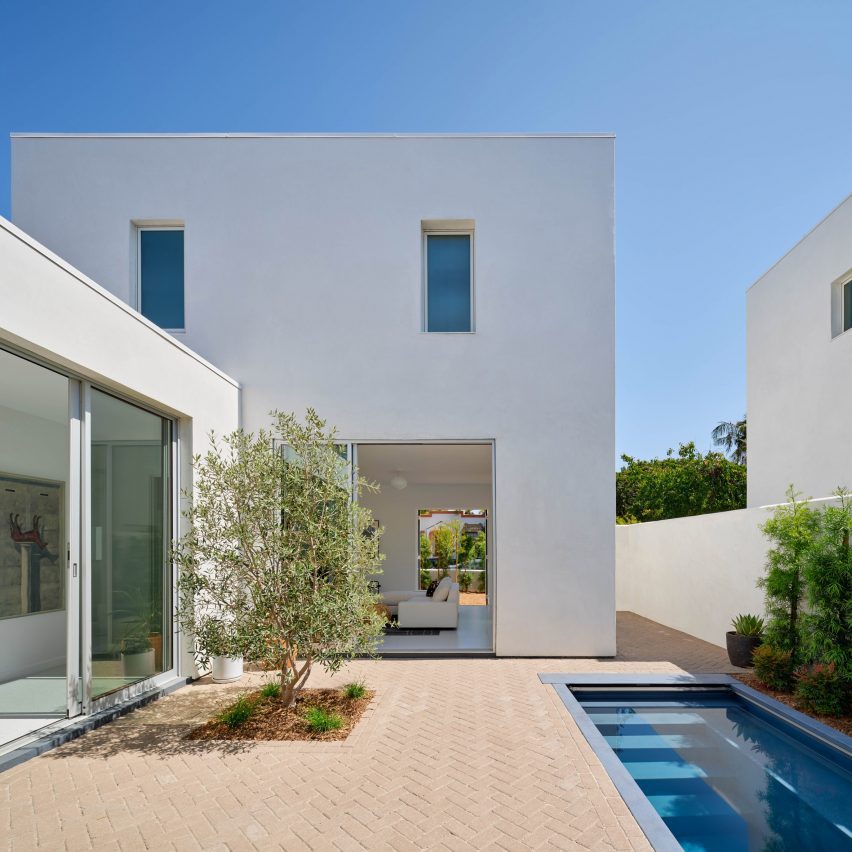Inaba Williams creates mirrored stucco-clad residences in California

US studio Inaba Williams Architects has created two mirrored houses with courtyards in Santa Monica, California that are clad in white stucco and have net-zero energy use, according to the studio.
Completed in 2023, the twin five-bedroom houses measure 3,900 square feet (362 square metres) each and are divided by a privacy wall and rectangular lap pools.
Inaba Williams Architects has completed two white-stucco-clad houses in Santa Monica
Brooklyn-based practice Inaba Williams Architects followed strategies laid out in Title 24 ? California's Building Energy Efficiency Standards ? to create net-zero emissions houses "better suited to our future climate conditions".
"Having far fewer windows, the buildings reduce heat gain and energy use, while allowing residents to enjoy indoor outdoor living," the studio told Dezeen. "With less need for air conditioning and generous access to landscaped areas, they offer a more natural, less tempered experience with the environment." The two structures are mirrors of each other and are divided by a courtyard with a privacy wall in the middle
Set on 40-foot (12-metre) wide lots, the linear homes measure only 20 feet (6 metres) at their widest, leaving plenty of space for outdoor areas on either side of the house for residents to enjoy.
Residents enter from a small courtyard on the outside street-edge corner of the lot into a rounded entryway that passes directly into the main exterior courtyard.
The studio said ...
| -------------------------------- |
| Shurooq's hotels demonstrate Sharjah's "very rich heritage" | Architecture | Dezeen |
|
|
Villa M by Pierattelli Architetture Modernizes 1950s Florence Estate
31-10-2024 07:22 - (
Architecture )
Kent Avenue Penthouse Merges Industrial and Minimalist Styles
31-10-2024 07:22 - (
Architecture )






