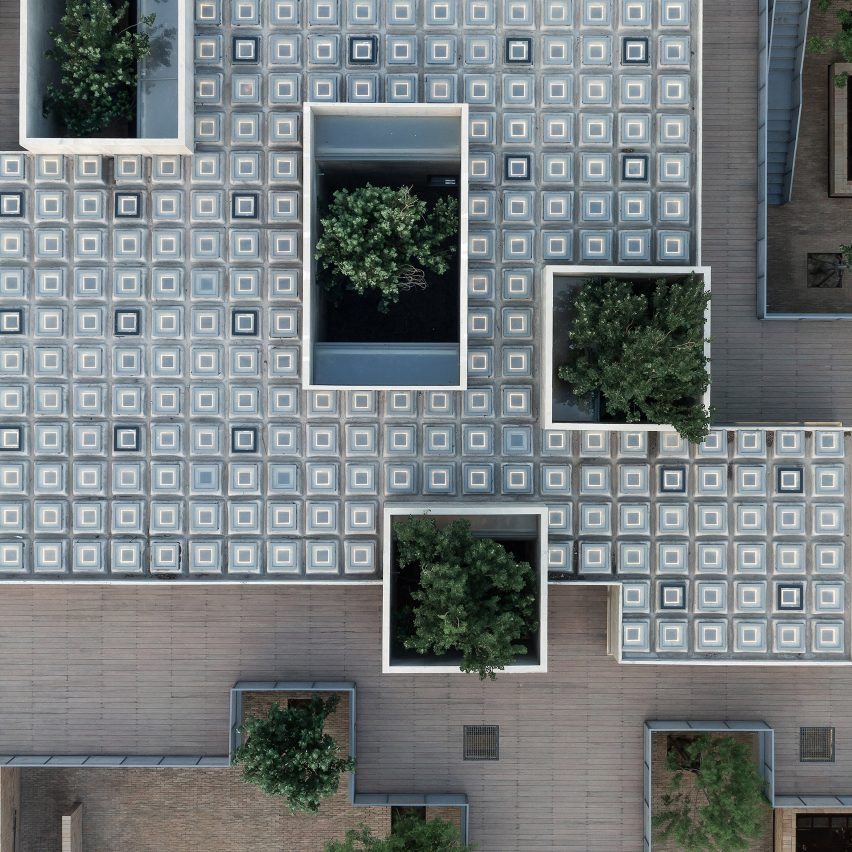Indoor courtyards interrupt Restaurant y Sea in northeast China

Greenery-filled courtyards and waffle ceilings bring light to the interiors of this concrete restaurant, which Vector Architects has erected near the shore of Beidaihe, China.
Restaurant y Sea has been designed by Vector Architects with a series of permeable dining spaces which are meant to turn the blocky concrete building into a pavilion-like open structure.
The restaurant is the final instalment of the Seashore Series, a trilogy of buildings that the practice has been erecting along a stretch of sand in the popular beach resort of Beidaihe since 2015.
It joins the Seashore Library, which features a board-marked concrete facade, and the pitch-roofed Seashore Chapel, which is raised up above the water on concrete stilts.
"We're expecting these three public spaces to act as engines to stimulate the energy and spirit of the neighbourhood, which has been largely lost during the recent decades of Chinese urbanization," the practice told Dezeen. "We initiated the design of the restaurant by investigating how to create a coexisting relationship with the mighty, solid library volume. The library is a spiritual place with a clear boundary."
"As for the restaurant, we intend to establish a dispersed and more casual everyday atmosphere," it added.
The top of the restaurant has therefore been punctuated with large square openings that form a series of internal courtyards, each centred by a tall leafy tree that rises up through the building's roof.
Sun...
| -------------------------------- |
| World's largest waste-to-energy plant to be built in Shenzen, China |
|
|
Villa M by Pierattelli Architetture Modernizes 1950s Florence Estate
31-10-2024 07:22 - (
Architecture )
Kent Avenue Penthouse Merges Industrial and Minimalist Styles
31-10-2024 07:22 - (
Architecture )






