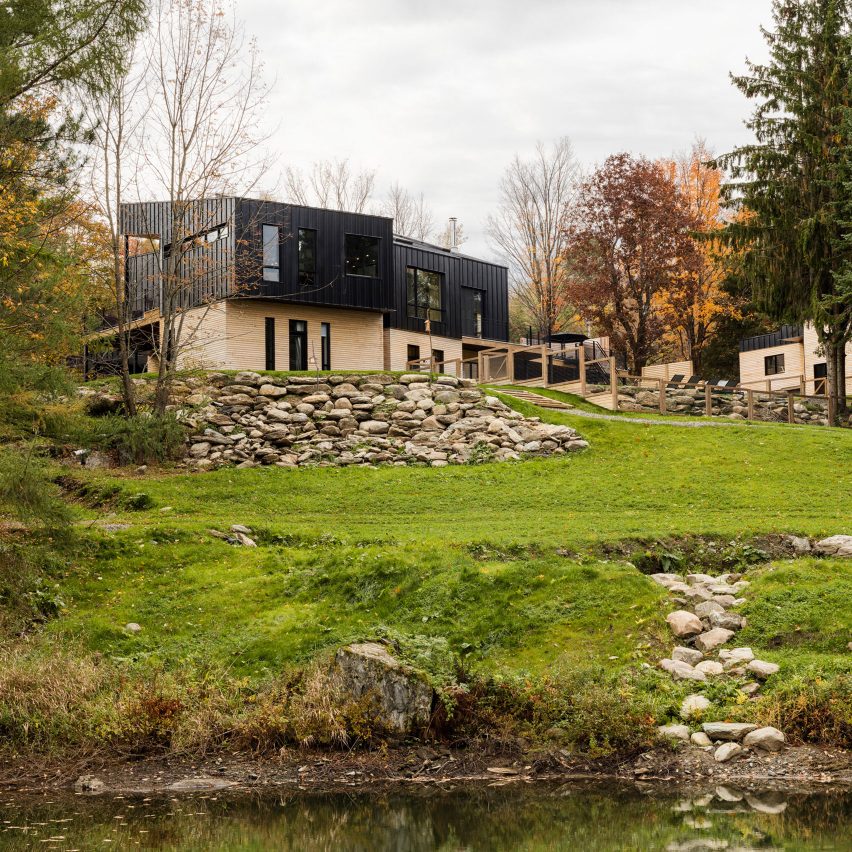Industrial and earthy materials form Abercorn Chalet in Quebec

Farm buildings and MC Escher drawings helped inform the design of this sprawling retreat by Canadian studio Tux Creative and architect Guillaume Kukucka.
The Abercorn Chalet is tucked within a valley in the Eastern Townships, a scenic region in southeastern Quebec. The holiday home sits on a wooded site with a pond and a swimming pool.
The project was designed by interdisciplinary studio Tux Creative in collaboration with architect Guillaume Kukucka ? both based in Montreal. The goal was to create a dwelling with open spaces, cosy nooks and an embrace of the natural setting. The designers took cues from several sources, including traditional farms, suspense novels and drawings by Dutch artist MC Escher.
The house comprises interconnected forms that stretch across a sloped site. The sprawling building has various cuts and extrusions, along with a mix of sloped and flat roofs ? resulting in a highly irregular composition. On both ends of the home, spacious decks are lifted above the ground by metal columns.
For exterior walls, the team used contrasting materials ? black metal and light-toned wood. "Opposites are freely expressed in the choice of raw, industrial materials that contrast with the playful spirit of the architecture's volumes," said a project description.
The industrial aesthetic continues indoors. Smooth concrete flooring is paired with different types of wall treatments, ranging from raw concrete to plywood panels and corrugated metal.
In o...
| -------------------------------- |
| Guests "enter into an Archigram world" at Design Trust gala in Hong Kong | Architecture | Dezeen |
|
|
Villa M by Pierattelli Architetture Modernizes 1950s Florence Estate
31-10-2024 07:22 - (
Architecture )
Kent Avenue Penthouse Merges Industrial and Minimalist Styles
31-10-2024 07:22 - (
Architecture )






