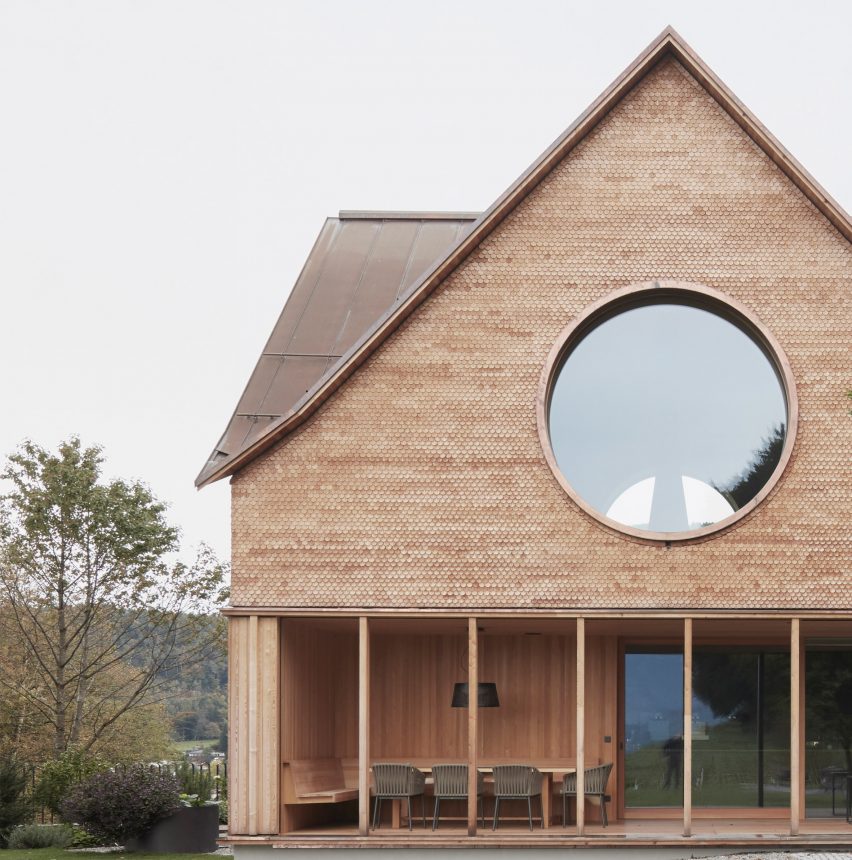Innauer-Matt Architekten completes House with Three Eyes in rural Austria

Three large round windows puncture the facades of this home overlooking Austria's Rhine Valley, designed by Innauer-Matt Architekten.
Called House with Three Eyes, the two-storey property features a series of characterful features. As well as the windows, to which the name refers, it also features a facade of larch shingles that are reminiscent of fish scales.
Innauer-Matt Architekten designed the house for a family of four, just outside the village of Weiler.
Its site was previously home to a farmhouse that fell victim to bad weather. Planning regulations stipulated that the new house must match the form and volume of its predecessor.
This limited what the architects could do with the design, but they still tried to find ways to be creative.
"With its lower floors in solid construction and a state-of-the-art wood framework construction on the upper floor, the house combines two building methods," said the Austrian studio, which is led by architects Markus Innauer and Sven Matt.
"We made full use of the building's cubature and, as a reference to the former building, added a characteristic cross gable."
The concrete-framed ground floor features a cladding of larch boards, which in some places form a lattice to partially shade full-height glazing.
The larch shingles cover the upper walls, including the four large gables, while the roof is covered in copper. "Both materials will develop a natural patina," said the architects.
The three large ...
| -------------------------------- |
| Haberdashery's Canopy pendant light recreates the effect of dappled sunlight |
|
|
Villa M by Pierattelli Architetture Modernizes 1950s Florence Estate
31-10-2024 07:22 - (
Architecture )
Kent Avenue Penthouse Merges Industrial and Minimalist Styles
31-10-2024 07:22 - (
Architecture )






