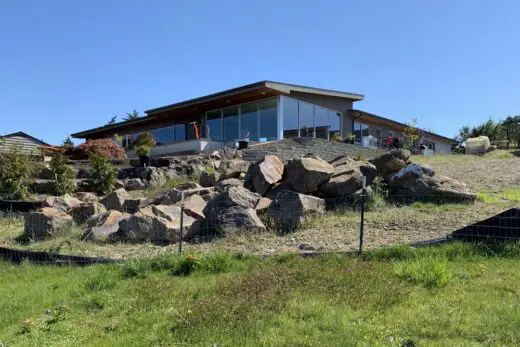Innis Arden House, Washington State

Innis Arden House, Washington State, North American Modern Real Estate, US Architecture
Innis Arden House in Seabeck
July 14, 2022
Design: ALCOVA architecture
Location: Puget Sound, Washington, USA
Photos: Pietro PotestÃ
Innis Arden House, WA
Innis Arden is a special place along the West coast of the Puget Sound, gently rolling down to the water. When it was first developed in the fifties, the land was divided in half-acre lots and each house had view rights and height restrictions to allow for the view to be preserved for everybody.
The Innis Arden House project started as a remodel of an existing 1954 L-shaped mid-century house and slowly turned into a complete rebuild that yielded a close to net-zero new home, imagined by the owner for low impact, low maintenance and for full enjoyment of the indoor-outdoor connections.
The first thing to know about this house is that the owners are the most fun, imaginative, life-enjoying, hard working people ever. All these qualities are reflected in the shapes, choices, materials, and colors of the house. The design of the house was profoundly influenced by their contagious attitude. On top of that, they were directly involved in the construction process, with great professionalism, I must add.
The house is equipped with eight 3,500 Gallons water storage tanks (three under the dug-out crawl space, and five in a special bermed area beyond the garage). The rood hosts a 10KWh solar array that feeds two Tesla wall power storage unit...
| -------------------------------- |
| VOLADIZO.Vocabulario arquitectónico. |
|
|
Villa M by Pierattelli Architetture Modernizes 1950s Florence Estate
31-10-2024 07:22 - (
Architecture )
Kent Avenue Penthouse Merges Industrial and Minimalist Styles
31-10-2024 07:22 - (
Architecture )






