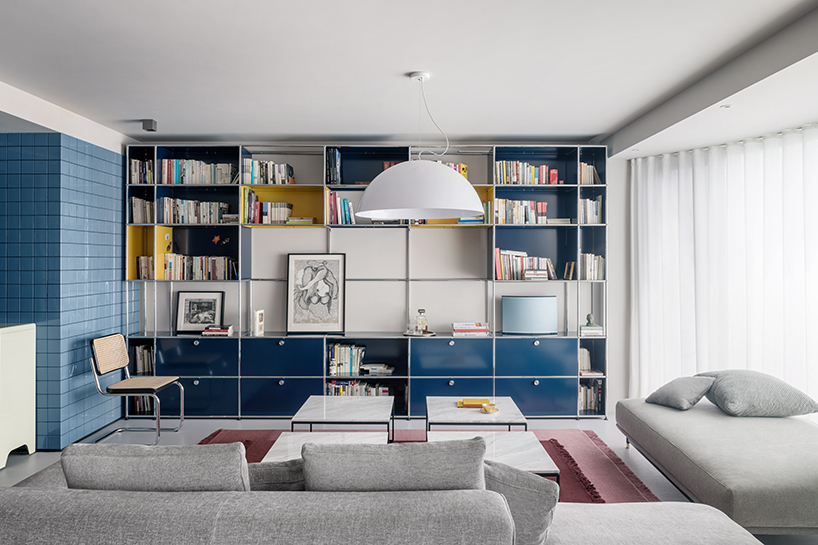Innovative Beijing Penthouse Effortlessly Blends Business and Pleasure

Instead of using conventional walls to define space, the architects and designers used assorted color palettes to separate the areas. The open-air kitchen, dining room, free-flowing living areas, and guest bedroom are all bathed in assorted hues of gray. When further demarcation is desired, clear sliding glass doors are available.
The second floor is a contination of the free-flowing floor plan. The color scheme here revolves around muted earthtones, with shades of chocolate, lattes, and russet dominating. The trims and accessories reflect the calming elements of nature, and are rustic without coming off as rough. The master bedroom is doorless and flows into an adjacent studio and airy walk-in closet.
A geometric staircase leads to the third floor of the penthouse, which is for sure the proverbial icing on the home’s cake. The perfect blend of a private tropical paradise and a cozy upscale cabin in the forest, this floor redefines the concept of a ?getaway? in both aesthetics and atmosphere.
IS Architecture and Design?s Beijing penthouse is both a home and a getaway sanctuary, all magnificently laid out over three levels of the same structure. Looks like impossible dreams really can come true.
...
| -------------------------------- |
| MEDIDAS DE UN BAÑO EN ALZADA Y PLANTA. |
|
|
Villa M by Pierattelli Architetture Modernizes 1950s Florence Estate
31-10-2024 07:22 - (
Architecture )
Kent Avenue Penthouse Merges Industrial and Minimalist Styles
31-10-2024 07:22 - (
Architecture )






