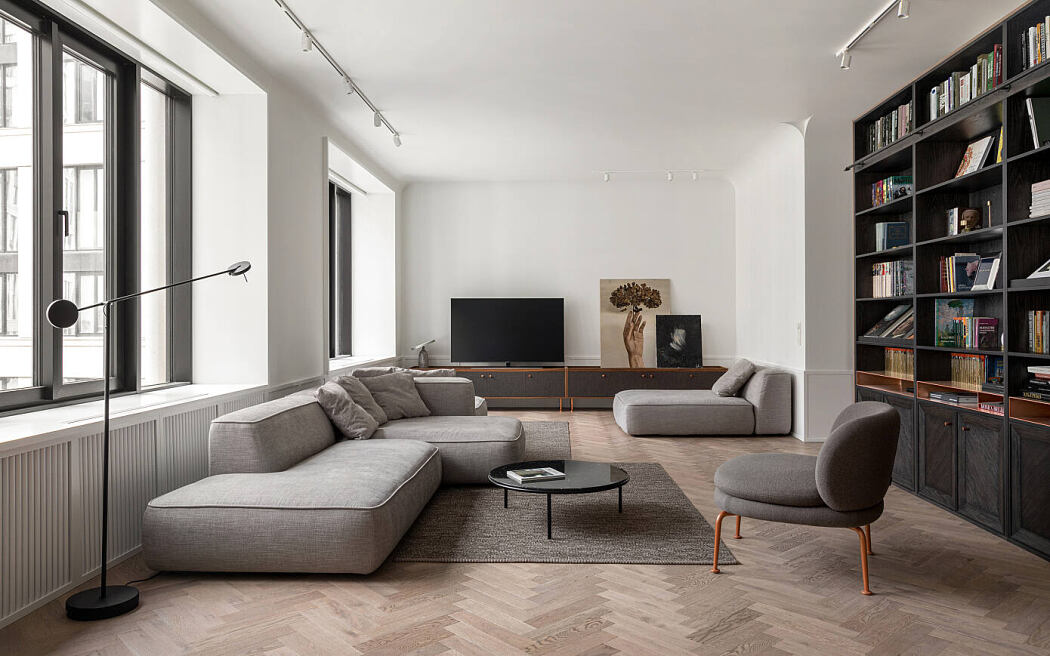Interior SC by INT2architecture

Interior SC is a contemporary apartment located in Moscow, Russia, designed in 2021 by INT2architecture.
Description
The main objective of the project was to preserve the original space of the apartment with large windows. That is why the main areas (living room/kitchen and bedrooms) are located along the windows, and the utility rooms (closet, laundry room and bathrooms) are placed in the center of the space in the “dark zone”.
We wanted to preserve as much light and space as possible so we gave the living room/kitchen a bigger part of the apartment with four windows overlooking the courtyard, and the bedrooms got the area overlooking the park.
The public part of the apartment is divided into three zones: lounge, dining room and the kitchen, which is separated from the common area by the glass partition which helps to maintain a sense of common space but at the same time protects the living room from smells during cooking. The common space also includes a walk-in closet and «go-around» storage with a library. Around this “center” passages between rooms are organized and they give us the main visual points of attraction in the interior: the dining area with olive chairs and a round marble table with a brass base is visible from the hall, the lounge area opens when entering the bedroom, a bench with a large round mirror is visible from the dining room, upon entering the apartment the main point of attraction is a sculpt...
| -------------------------------- |
| Deadline designs Berlin "Baugruppen" co-operative for cultural commercial space |
|
|
Villa M by Pierattelli Architetture Modernizes 1950s Florence Estate
31-10-2024 07:22 - (
Architecture )
Kent Avenue Penthouse Merges Industrial and Minimalist Styles
31-10-2024 07:22 - (
Architecture )






