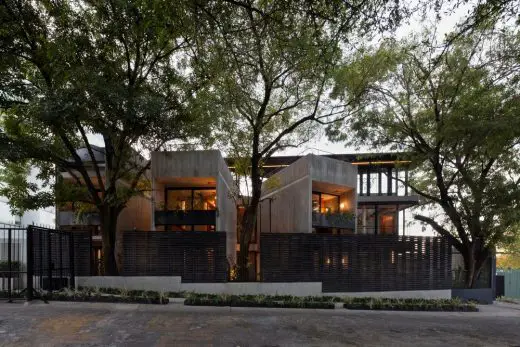Interlomas Housing, State of Mexico

Interlomas Housing, State of Mexico Building Development, Student Homes, Méxican Real Estate Architecture Images
Interlomas Housing in State of Mexico
Aug 17, 2021
Architects: a-001 Taller de arquitectura
Location: 18 kilometres west of Mexico City, State of Mexico
Interlomas Housing
Interlomas Housing is a student-oriented residencial project on the east side of the Estado de México, which proposes an architecture that brings together life and studying in community, following space optimization principles in a shared living system.
The ensemble features four levels in which the bedrooms and the common-use areas complement each other. The rest of the program is composed of two study rooms, a recreational area, two lounge areas in a roof garden, two integral kitchens, a dining room, a gymnasium and a service area for maintenance.
The architectural shape is born from a volumetric experimentation with the site, as well as the challenge to create private and shared areas for twelve students. Three privacy levels were defined: the bedrooms, the internal shared spaces, and the shared spaces that flow towards the outside. An inicial volume was dismembered into four towers which contain the bedrooms. Between these towers there are wide open, common-use areas which foster the project?s vibrant community life.
Housing Interlomas rescues the principle of building public space and takes it to a micro scale through recreational, contemplative and rest areas. It is an exercise ...
| -------------------------------- |
| Heatworks redesigns the standard dishwasher to suit micro homes |
|
|
Villa M by Pierattelli Architetture Modernizes 1950s Florence Estate
31-10-2024 07:22 - (
Architecture )
Kent Avenue Penthouse Merges Industrial and Minimalist Styles
31-10-2024 07:22 - (
Architecture )






