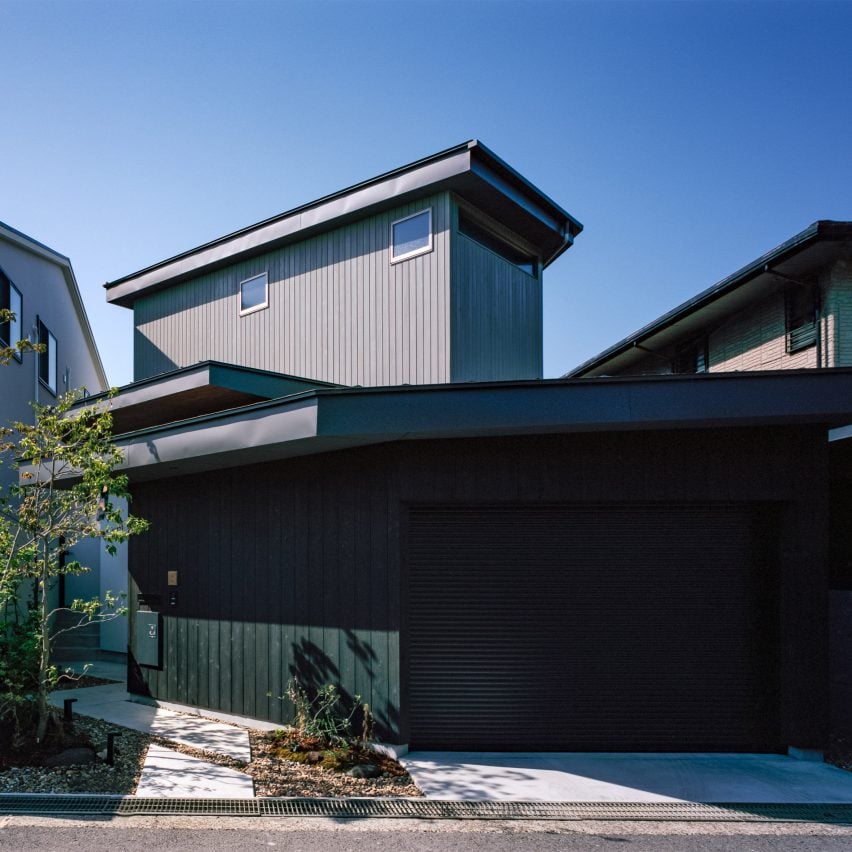Intersecting blocks form House in Fujiidera by FujiwaraMuro Architects

A zigzagging plan was used to bring "spatial depth" to the small site of House in Fujiidera, a family home in Osaka, Japan, designed by local studio FujiwaraMuro Architects.
Created for a family of four on a narrow site, the home is formed of a cluster of blocks with contrasting finishes that intersect around a series of small courtyards.
FujiwaraMuro Architects has created House in Fujiidera
"The goal in House in Fujiidera is to create a sense of distance and spatial depth by layering many small spaces," FujiwaraMuro Architects told Dezeen.
"It is also to create a sense of continuity by blurring the simple division between inside and outside," it continued.
A zig-zagging floor plan creates sight lines throughout the interior The lower level of the home is clad in charred cedar and faces the street with a garage space. It is wrapped by a paved path sheltered by the large overhanging eaves of the roof.
A side entrance leads into an enclosed entrance space, with a corridor turning the corner and stepping up into a central kitchen diner, before turning again to pass a courtyard and into the living space.
Read: Desai Chia uses charred-wood cladding for multi-structure Connecticut home
As well as creating a play between open and compressed spaces, the zigzagging plan allows for a variety of sight lines across the home, giving a sense of connection while maintaining privacy where needed.
Where the dif...
| -------------------------------- |
| Helsinki's Top 3 Unmissable Buildings and Attractions |
|
|
Villa M by Pierattelli Architetture Modernizes 1950s Florence Estate
31-10-2024 07:22 - (
Architecture )
Kent Avenue Penthouse Merges Industrial and Minimalist Styles
31-10-2024 07:22 - (
Architecture )






