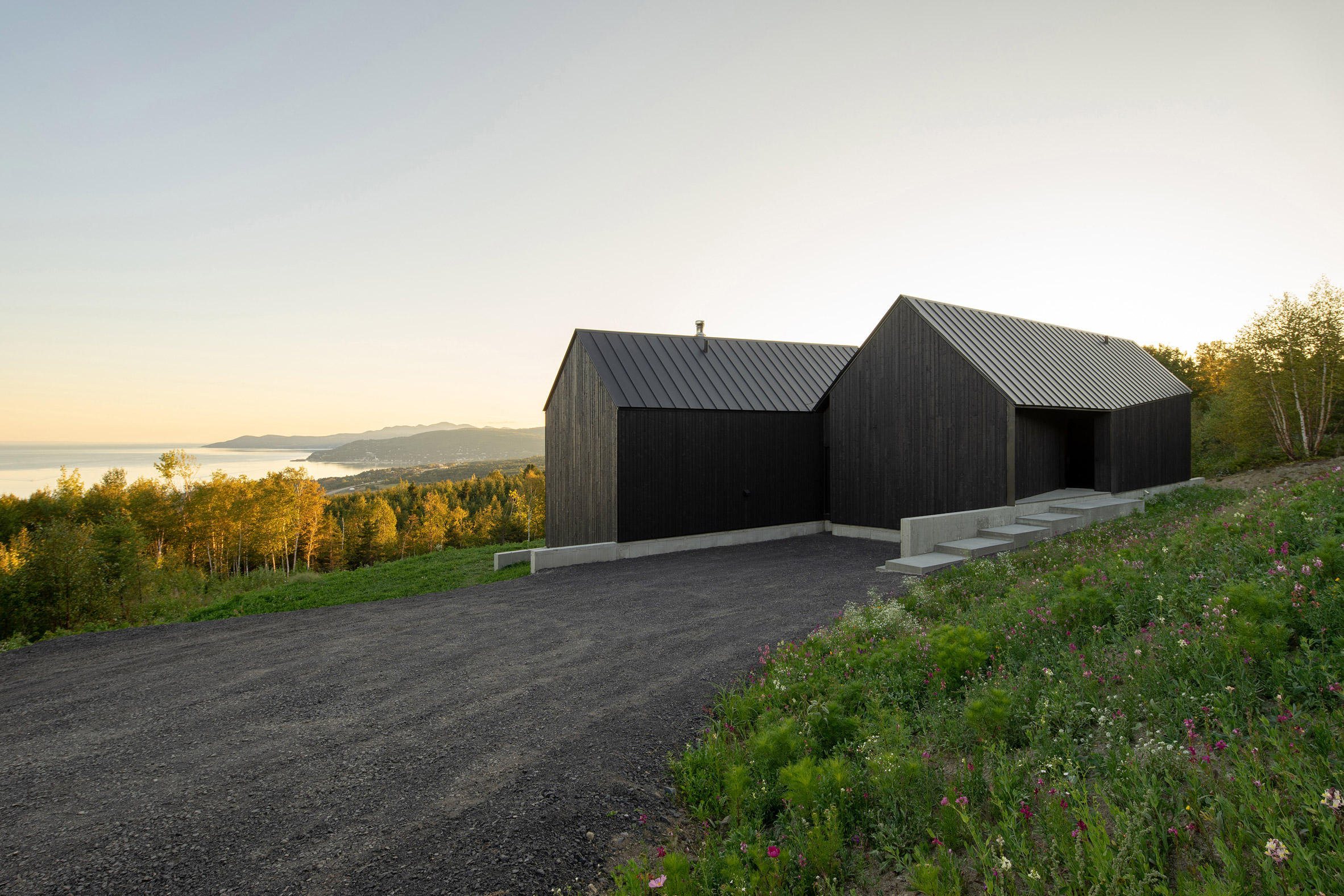Intersecting gabled sheds form "abstract and intriguing" house by Alain Carle Architecte

Alain Carle Architecte has completed a black home in Quebec, with a split-level organisation that creates "interior landscapes" for its owners to inhabit.
Les Rorquals is a single-family retreat overlooking the Saint Lawrence seaway from Cap-à-l'Aigle. The name is a reference to Rorquals, a type of whale that is commonly spotted in this estuary.
"This house has a rustic look," said Montreal-based Alain Carle Architecte in a project description. "Its architecture is more rural than modernist, closer to the earth than to the sky."
The home is made up of two volumes with irregular geometries that resemble typical pitched-roof houses. These overlap and intersect, creating an overall form that the architects described as "abstract and intriguing".
Like several of the studio's other residences, the exterior of Les Rorquals is all black. "The black pine walls contribute to the strangeness of this form, which intersects the landscape without imposing itself," Alain Carle Architecte said.
The main entrance is from the north, at the point where the two volumes meet. Off to one side is the master suite, with its own bathroom and walk-in closet. The architects also included a sauna, with a glass wall that offers views to the river beyond.
The floor of the entry vestibule extends to the other side, and forms the top surface of the kitchen counter. The kitchen itself is a few steps down from the entry hall. "The interior...
| -------------------------------- |
| Nendo designs five alternatives for the standard zipper |
|
|
Villa M by Pierattelli Architetture Modernizes 1950s Florence Estate
31-10-2024 07:22 - (
Architecture )
Kent Avenue Penthouse Merges Industrial and Minimalist Styles
31-10-2024 07:22 - (
Architecture )






