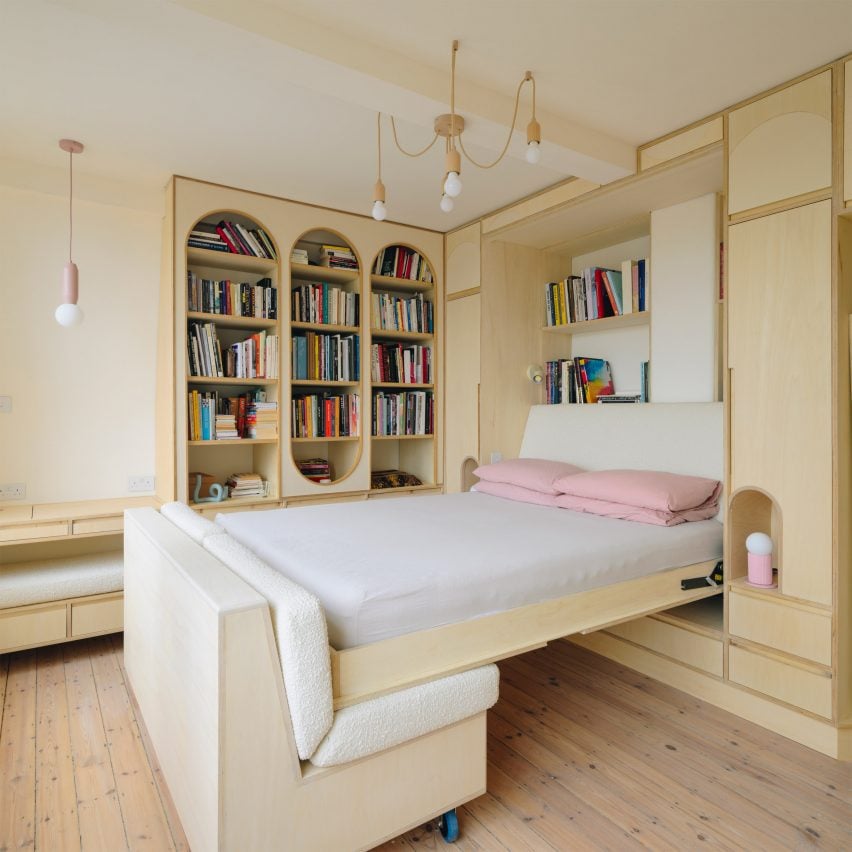Intervention Architecture hides fold-out furniture behind walls of Florin Court flat

British studio Intervention Architecture designed bespoke plywood joinery to conceal furniture including a pull-down bed and a collapsible dining table inside this micro apartment in north London.
The flat is located within Florin Court, a nine-storey art deco building overlooking Charterhouse Square that was designed by Guy Morgan and Partners and built in 1938.
The 24-square-metre flat at the rear of the building was previously the servant quarters for a larger residence facing the garden at the front.
Intervention Architecture has designed the interiors for a London micro apartment
Its current owners, a couple of young artists, commissioned Intervention Architecture after seeing images on the studio's website of another tiny flat it designed in London's Barbican Estate. Similarly to this project, the Barbican flat featured reconfigurable joinery that allowed for optimal use of the compact space.
"The brief here was to create joinery for lots of storage and to have it all hidden behind doors to make the apartment feel more spacious," Intervention Architecture founder Anna Parker told Dezeen.
Furniture in the Florin Court flat is concealed behind built-in joinery
A storage wall lining one side of the living area houses a bed that folds down to rest on a moveable bespoke sofa. Shelving above the bedhead provides space for books with built-in reading lights positioned on either side.
The sofa, which can also be used as a daybed, was built to contain four bespoke fl...
| -------------------------------- |
| Trastevere (Rome's Vibrant Cultural Hub) |
|
|
Villa M by Pierattelli Architetture Modernizes 1950s Florence Estate
31-10-2024 07:22 - (
Architecture )
Kent Avenue Penthouse Merges Industrial and Minimalist Styles
31-10-2024 07:22 - (
Architecture )






