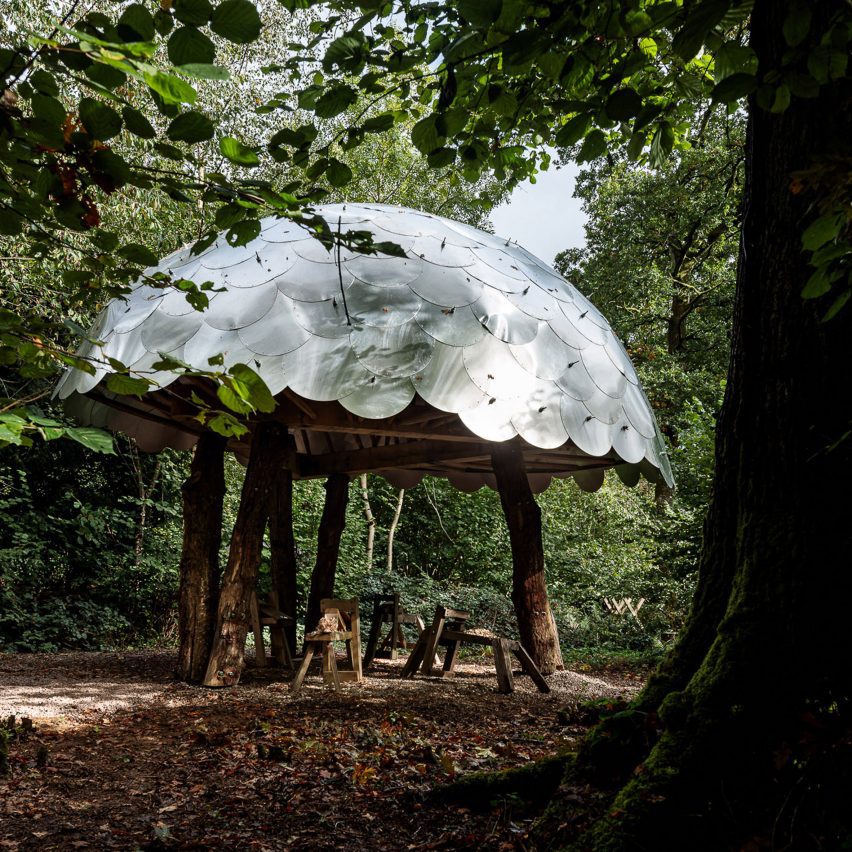Invisible Studio & Pearce+ top domed woodworking pavilion with aluminium shingles

British practices Invisible Studio and Pearce+ have created a woodworking shelter at Westonbirt arboretum in Gloucestershire with green oak framework and an aluminium shingle roof.
Designed for Forestry England as a companion to an existing community building, Invisible Studio and Pearce+ combined unprocessed timber construction methods and digital fabrication techniques to configure the hemispherical pavilion.
Invisible Studio & Pearce+ constructed a domed woodworking pavilion at Westonbirt arboretum
"We prototyped a way of supporting a roof on 'branches' with our students on a live build project and it worked really well," Invisible Studio founder Piers Taylor told Dezeen.
"We were interested to develop this as an idea for a woodland concept, designing a non-orthogonal space with a roof structure that had some of the delicacy of a tree." The shelter's aluminium canopy was raised on timber tree legs
The shelter's six-metre-diameter half-dome roof is supported on a network of six tree trunks connected to a triangular oak beam superstructure.
Above the main beams, a shell of watertight shingles was supported on 85 slim green timber poles.
Invisible Studio and Pearce+ designed the pavilion to reflect the delicacy of the surrounding forest
According to the studios, the shelter was primarily designed to reflect the natural surrounds while remaining distinct through the rounded and overlapping metal canopy.
"The roof needed to be durable in a woodla...
| -------------------------------- |
| ARTE. Vocabulario arquitectónico. |
|
|
Villa M by Pierattelli Architetture Modernizes 1950s Florence Estate
31-10-2024 07:22 - (
Architecture )
Kent Avenue Penthouse Merges Industrial and Minimalist Styles
31-10-2024 07:22 - (
Architecture )






