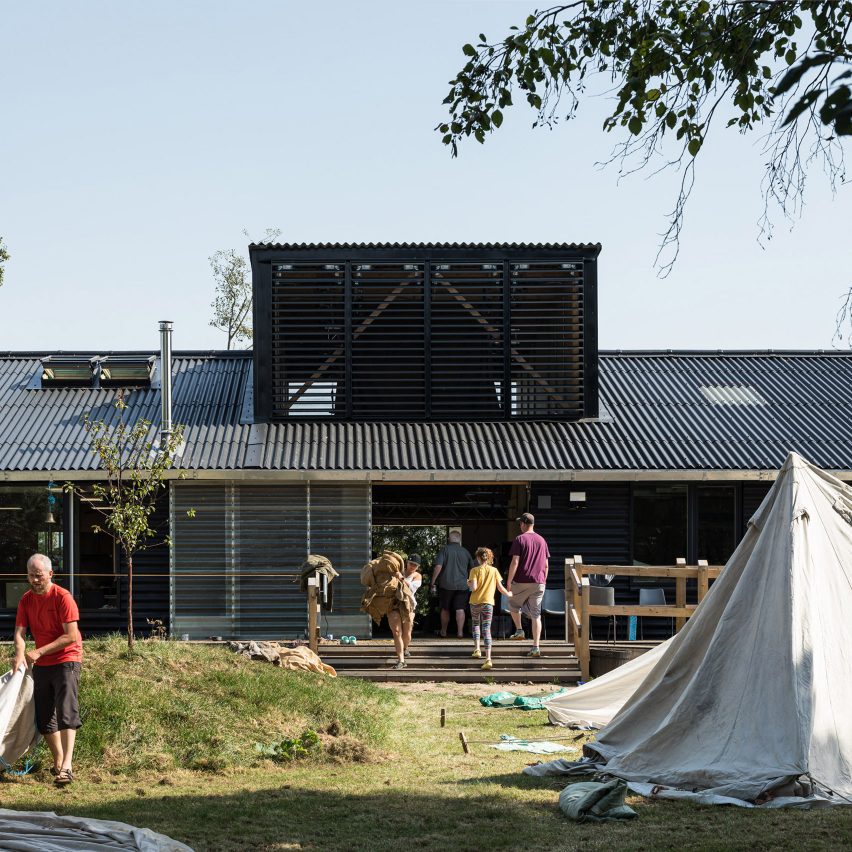Invisible Studio and Mole Architects create "big shed" as Forest School Camps base

The Big Roof is a flexible educational and storage space in eastern England, created by British practices Invisible Studio and Mole Architects for the Forest School Camps charity.
Described by Invisible Studio and Mole Architects as a "big shed", the project replaces three dilapidated agricultural buildings in the Cambridgeshire Fens previously used by the educational charity, which is dedicated to taking children camping.
The 745-square-metre, single-storey building contains a mix of storage and teaching spaces, as well as a communal dining area and workshop areas for repairing camping equipment.
Invisible Studio and Mole Architects have created a base for Forest School Camps
"Forest School Camps is about creating community and learning through doing," said Mole Architects director Meredith Bowles. "The building is all about this; a place where everyone comes together to work, train, cook, and eat and make preparations for their future camps," added Bowles.
Primarily used by volunteers who maintain the equipment for children's summer camps, The Big Roof provides 400 square metres of storage space for tents, cookware, sleeping bags and tools.
It is described by the studios as a "big shed"
Alongside the storage areas, Invisible Studio and Mole Architects have combined work and social spaces to support the existing sense of community fostered at the charity's old base.
Among these areas is a generous communal kitchen and dining area, as...
| -------------------------------- |
| INFORMACIÓN QUE DEBE CONTENER UN PLANO |
|
|
Villa M by Pierattelli Architetture Modernizes 1950s Florence Estate
31-10-2024 07:22 - (
Architecture )
Kent Avenue Penthouse Merges Industrial and Minimalist Styles
31-10-2024 07:22 - (
Architecture )






