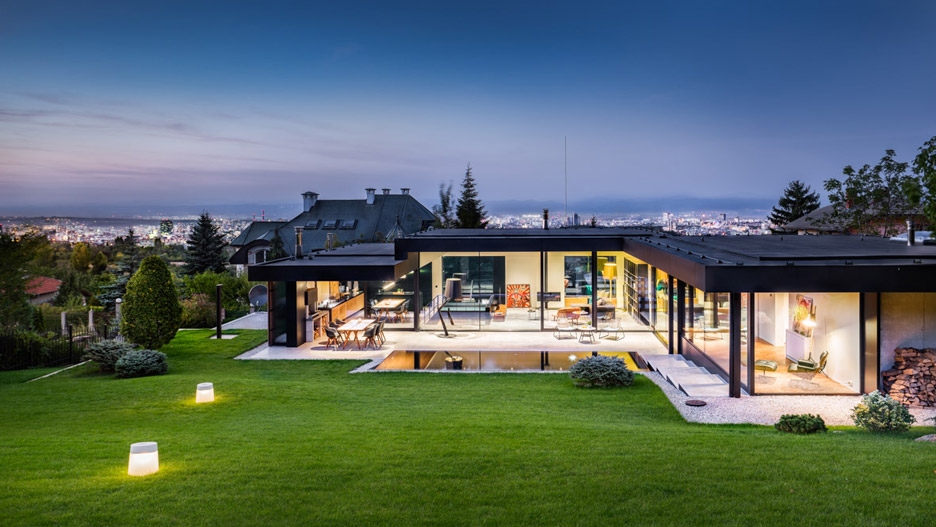I/O Architects make classic car focal point of timber-clad house in Sofia

A glass wall frames a vintage Mercedes parked inside this timber-clad residence in the Bulgarian capital by I/O Architects, which is partially submerged into a sloping site (+ slideshow).
The Bulgarian practice designed Pagoda House to fit into the hillside, linking with an elevated garden tucked behind the bulk of the building on higher ground. Here residents can take in views of the city's skyline while still remaining hidden from the street.
Inside, a glass wall inserted between the stairwell and a built-in garage makes the owner's classic car a decorative piece when it is not in use.
"Located on a slope in the outskirts of Sofia, just between the city and the mountain the house enjoys panoramic views in two directions ? downwards above the street to the cityscape and upwards through the garden to the mountain peaks," said architects Viara Jeliazkova, Georgi Katov and Stefan Apostolov.
Related story: Stone house in Bulgaria by I/O Architects features a veranda that steps up and down
"This corresponds to the external spaces under the projecting roof," they said.
The garage is flanked at ground level by utility spaces including a laundry room, toilet and closet, as well as two other parking spaces.
Upstairs, an open-plan kitchen, lounge and dining area occupy one wing of the L-shaped plan, and three bedrooms and a children's living room fill the other.
While the street-facing facades are clad in planks of timber, the rear ...
| -------------------------------- |
| Aguahoja I by Mediated Matter Group | Dezeen Awards |
|
|
Villa M by Pierattelli Architetture Modernizes 1950s Florence Estate
31-10-2024 07:22 - (
Architecture )
Kent Avenue Penthouse Merges Industrial and Minimalist Styles
31-10-2024 07:22 - (
Architecture )






