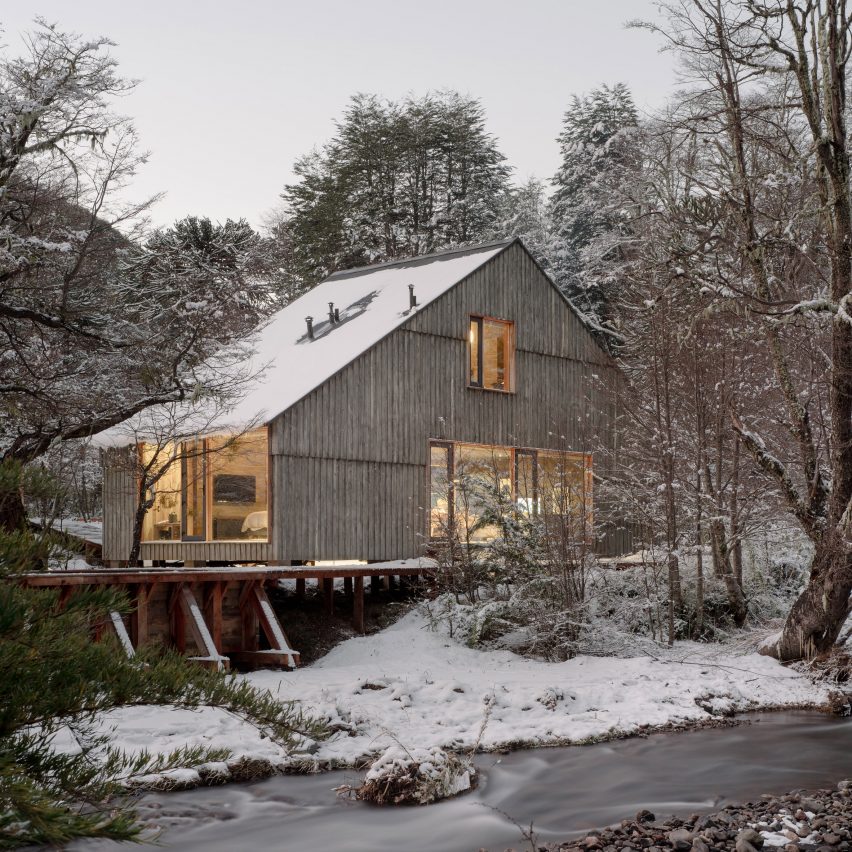Iragüen Viñuela Arquitectos completes Chilean ski cabin atop reused foundations

Iragüen Viñuela Arquitectos has reused the foundations of a previous building project for this holiday home in Chile, which can accommodate up to 12 guests.
The two-storey cabin is located by the Cautín River and was commissioned by a client to enjoy winter sports with his family at the nearby resort Corralco, which is famed for its long snow season.
The cabin is positioned by the Cautín River in Chile
After the client parted ways with another architect and contractor that left only the building's foundations completed, Iragüen Viñuela Arquitectos ? a Santiago-based studio led by Daniel Iragüen Contreras and Claudio Viñuela Schweitzer ? was tasked with completing the job before the start of the following winter.
The existing foundation, on a bend in the river, was an ideal location for the home. The house was built atop reused foundations
"The platform had been built in a small clearing in the forest, without cutting any trees, right at the tip of the peninsula, which allowed it to be surrounded by the river, with spectacular views towards the forest and up the hillside," the architects explained.
On the ground floor, a central open space forms the heart of the home, where the owners and their guests meet for meals and relaxing. Two bedrooms occupy either end of this level.
A central open space forms the heart of the home
"We arranged the ground-floor program to make the most of the views, contemplating a cross-shaped layout with views at its ends tow...
| -------------------------------- |
| Samuel Goncalves unveils housing model based on concrete sewage pipes at Biennale |
|
|
Villa M by Pierattelli Architetture Modernizes 1950s Florence Estate
31-10-2024 07:22 - (
Architecture )
Kent Avenue Penthouse Merges Industrial and Minimalist Styles
31-10-2024 07:22 - (
Architecture )






