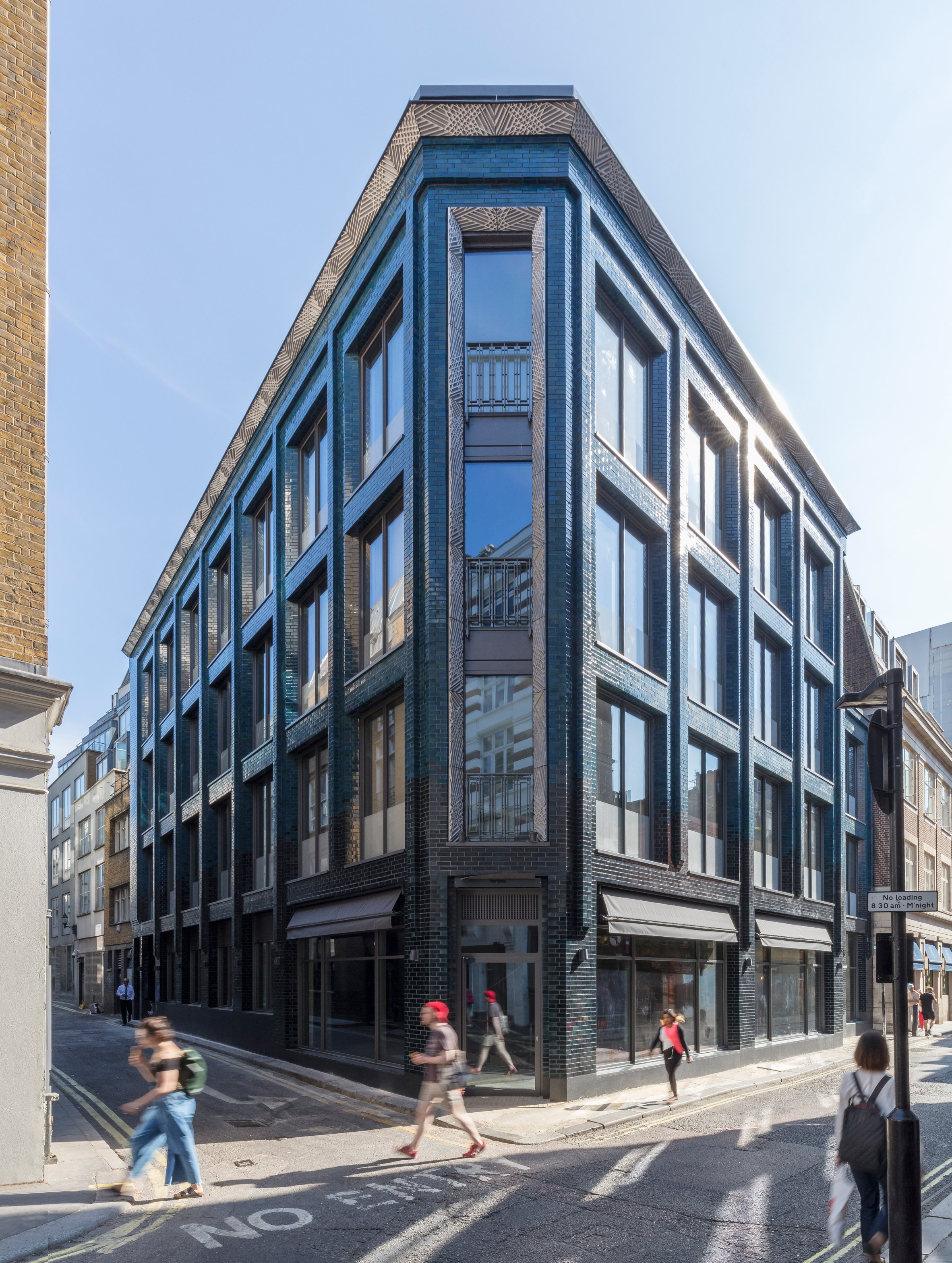Iridescent turquoise bricks front Damien Hirst's new studio by Stiff + Trevillion

Iridescent blue bricks and an art-deco-style pediment form the exterior of Damien Hirst's new headquarters in London's Soho, designed by architecture studio Stiff + Trevillion.
London-based Stiff + Trevillion designed the building as a flexible, creative workspace, as the architects didn't know at the time who would occupy it. Its aim was to create a memorable and characterful building befitting of the location, on the corner of Beak Street.
The result attracted Hirst's attention. The聽British artist purchased the property from commercial developers Enstar Capital and LandCap for 拢40 million through his company Science.
The 2,570-square-metre building, which comprises five storeys and a basement, will now act as the artist's main studio and art complex, as well as housing a branch of Japanese restaurant Sticks n Sushi.
Stiff + Trevillion chose glazed bricks in hues of sea blue and green for the building's facade. The architects completed the look with art deco-style pediments, plus aluminium friezes and window surrounds, to give the illusion of deep relief and texture.
At the base of the building, the bricks are a deep blue shade, while the main body boasts a lighter, sea green hue. The intention was to ground the structure and prevent it from appearing as one solid block, and to highlight the process of hand dipping each glazed brick.
The architects wanted these details to offer "visual stimulation" as well as to reflect the artistic context of Soho, known fo...
| -------------------------------- |
| Wimbledon house was meant to solve the British housing problem but didn't, says Richard Rogers |
|
|
Villa M by Pierattelli Architetture Modernizes 1950s Florence Estate
31-10-2024 07:22 - (
Architecture )
Kent Avenue Penthouse Merges Industrial and Minimalist Styles
31-10-2024 07:22 - (
Architecture )






