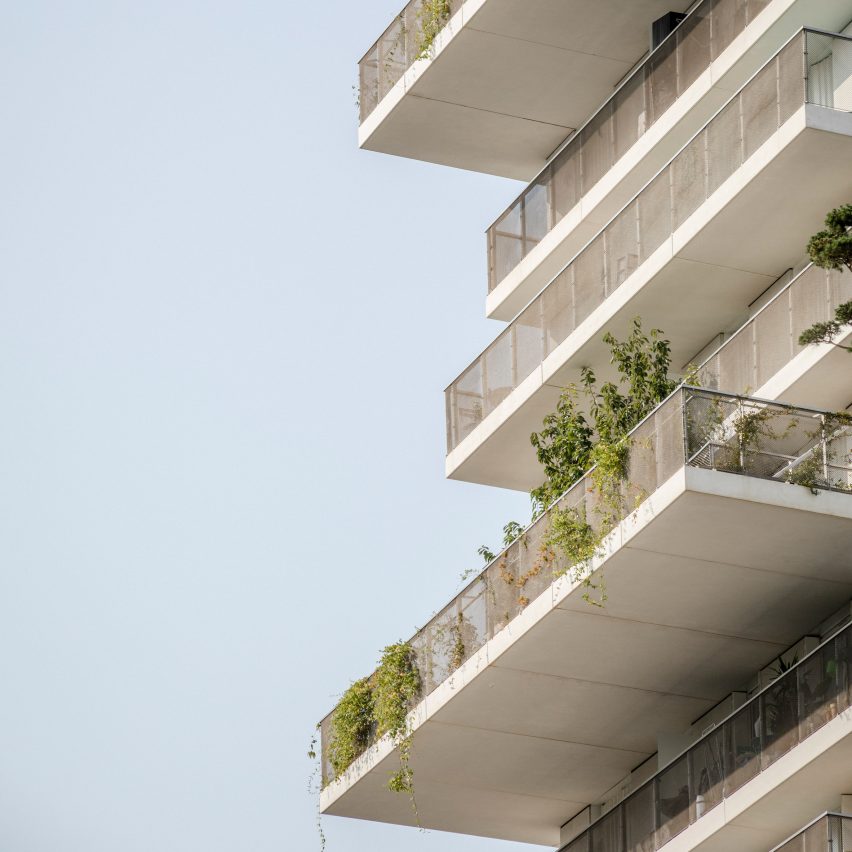Irregular balconies surround social housing stacked over school in Paris

O4A is a Paris development with a primary school, sports centre and two tower blocks of social housing by architecture studios Brisac Gonzalez and Antoine Régnault.
The scheme is located in the new eco-district of Clichy-Batignolles, a new neighbourhood in the city's 17th arrondissement being built on a former rail yard.
Photo by 11h45
O4A comprises 144 housing units and a 15-classroom primary school, stacked above an underground sports centre.
Brisac Gonzalez Architects designed the school, sports centre and one of the housing blocks, with Antoine Régnault responsible for the additional housing block.
Photo by 11h45
The architects designed a varied stack of forms wrapped in delicate steel balconies.
"We took on the challenge of ensuring that the building's users and the general public at street level would not feel this density and created a sense of lightness and openness," said the studios.
Each of the project's three elements have been designed to have a distinctive formal and material language.
They are united by a recurring diamond pattern that references the Haussmann-era facades of the neighbouring buildings.
Photo by 11h45
Externally, the base is clad in brickwork laid diagonally to create textured elevations.
Large windows and a glazed corner providing a visual connection between the school and the street.
Above, a pale gold-coloured storey is finished with vertical fins.
Atop this a balcony of diamond metalwork a communal roof garden atop the school...
| -------------------------------- |
| MAGNITUD REAL DE UNA RECTA |
|
|
Villa M by Pierattelli Architetture Modernizes 1950s Florence Estate
31-10-2024 07:22 - (
Architecture )
Kent Avenue Penthouse Merges Industrial and Minimalist Styles
31-10-2024 07:22 - (
Architecture )






