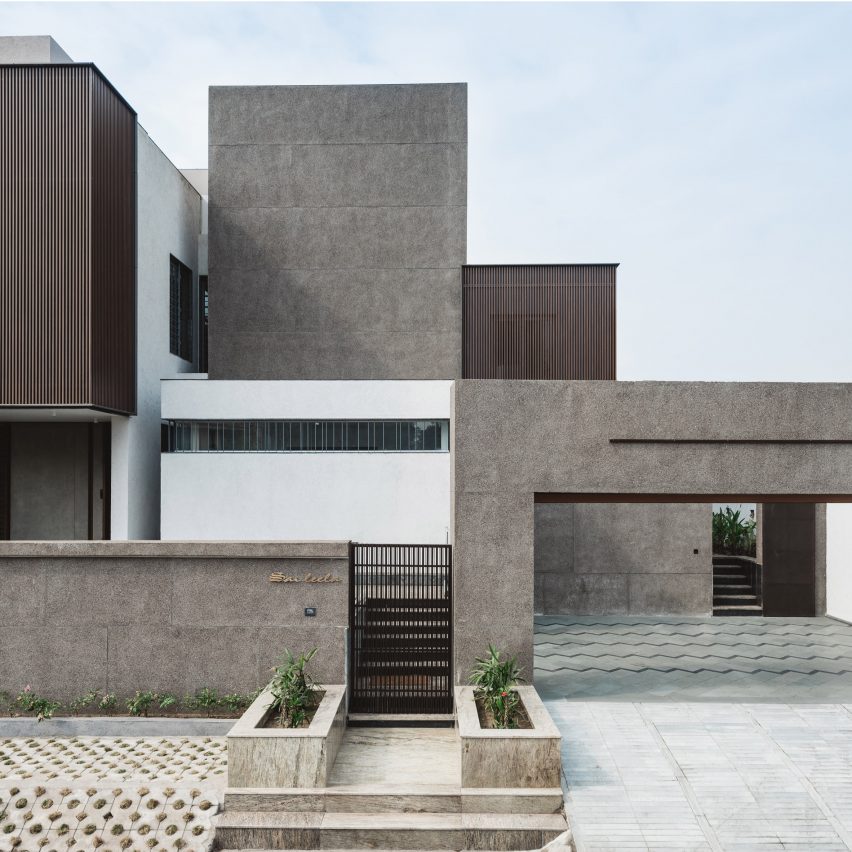Irregularly stacked boxes hide central courtyard of village house in India

A cluster of irregularly stacked boxes forms a house for a village official in Talangpor, India, designed by Gujarat-based practice Neogenesis+Studi0261.
Called Sarpanch House, the project is designed to be set apart from its rural surroundings while also offering privacy for the Sarpanch and their family.
A Sarpanch is an elected decision maker who is the main point of contact between the village and the Indian government.
Wrapped by a low rendered wall that surrounds the site boundary, the home is made up of a stack of cuboid forms.
Elevations facing the street are largely blank, with light entering through high-level windows or filtering through batten screens.
A strip of external terraces sits between the boundary wall and the home itself, separating it from the adjacent streets and creating a buffer area that draws light into the interiors.
Internally, Sarpanch House is arranged around a double-height internal planted courtyard space illuminated by skylights.
Surrounding rooms can be opened onto the courtyard to create a single large living and dining space.
To the north, a double-height living room can spill out into the courtyard via a full-height concertina screen of wood-framed glass.
Opposite, a dining area can connect to the courtyard by opening a curtain.
Further to the north, the living room opens out onto a verandah and an external terrace.
This patio leads out to a concrete portal that frames the vehicle access to the site.
On this terrace, a spiral st...
| -------------------------------- |
| Live panel discussion on wellbeing and healthcare for Kohler | Design | Dezeen |
|
|
Villa M by Pierattelli Architetture Modernizes 1950s Florence Estate
31-10-2024 07:22 - (
Architecture )
Kent Avenue Penthouse Merges Industrial and Minimalist Styles
31-10-2024 07:22 - (
Architecture )






