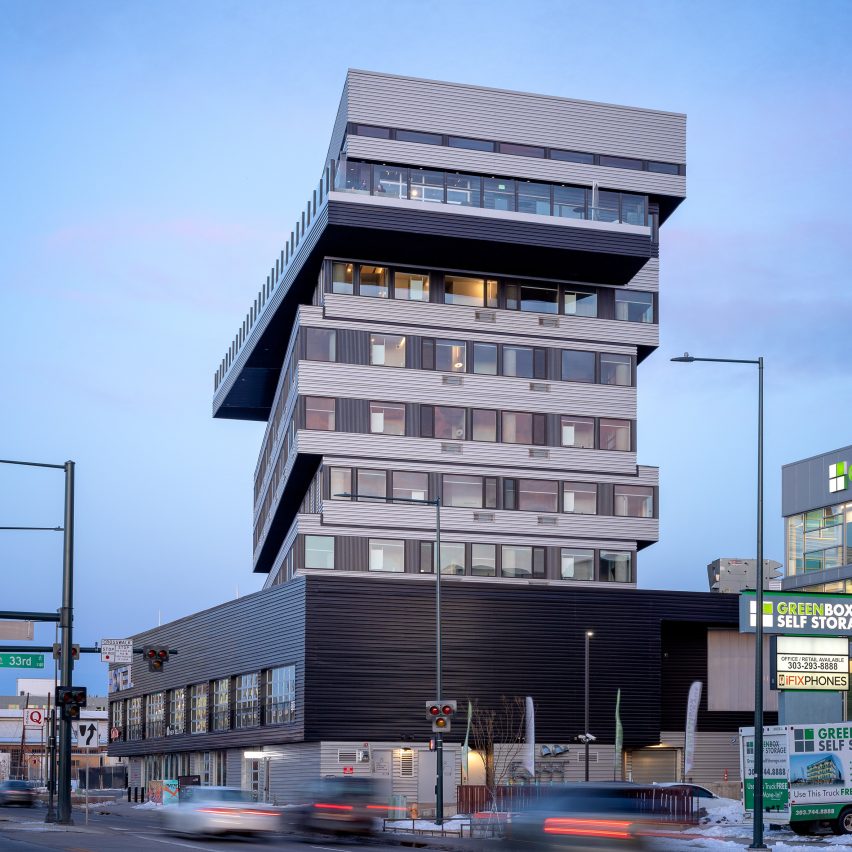Irregularly stacked volumes form The Source Hotel by Dynia Architects

Shifted floor plates and slanted elements lend an off-kilter appearance to a boutique hotel in a Denver art district, designed by US firm Dynia Architects.
The eight-storey building sits along a major boulevard in the River North Art District (RiNo) ? an industrial area that is quickly transforming into a live-work-play zone.
As one of the first hotels in the district, The Source Hotel "further cements the neighbourhood's reputation as Denver's cultural hub", said Dynia Architects, which has offices in the Colorado city and Jackson, Wyoming.
Many of the area's new buildings have a simple, boxy shape. In contrast, the 84,752-square-foot (7,874-square-metre) hotel has a dynamic, off-kilter form.
Photograph by Werk Creative
Rising up from a two-storey podium is a six-storey mass that angles across the site, with shifted floor plates forming cantilevers and setbacks. Exterior walls are clad in black and silver metal, giving the building an industrial look.
On the northeast elevation, an exterior column is slanted and painted bright aquamarine. On the northwest side, an angled balcony juts out from the upper portion of the building.
The hotel is an extension to an existing building ? The Source, an artisanal market hall that occupies a brick structure dating to the 1800s.
Photograph by Werk Creative
The hotel is designed to work in concert with its neighbour, which has served as a nexus of "art, design and culinary innovation" since opening in 2013.
Situat...
| -------------------------------- |
| presentation General |
|
|
Villa M by Pierattelli Architetture Modernizes 1950s Florence Estate
31-10-2024 07:22 - (
Architecture )
Kent Avenue Penthouse Merges Industrial and Minimalist Styles
31-10-2024 07:22 - (
Architecture )






