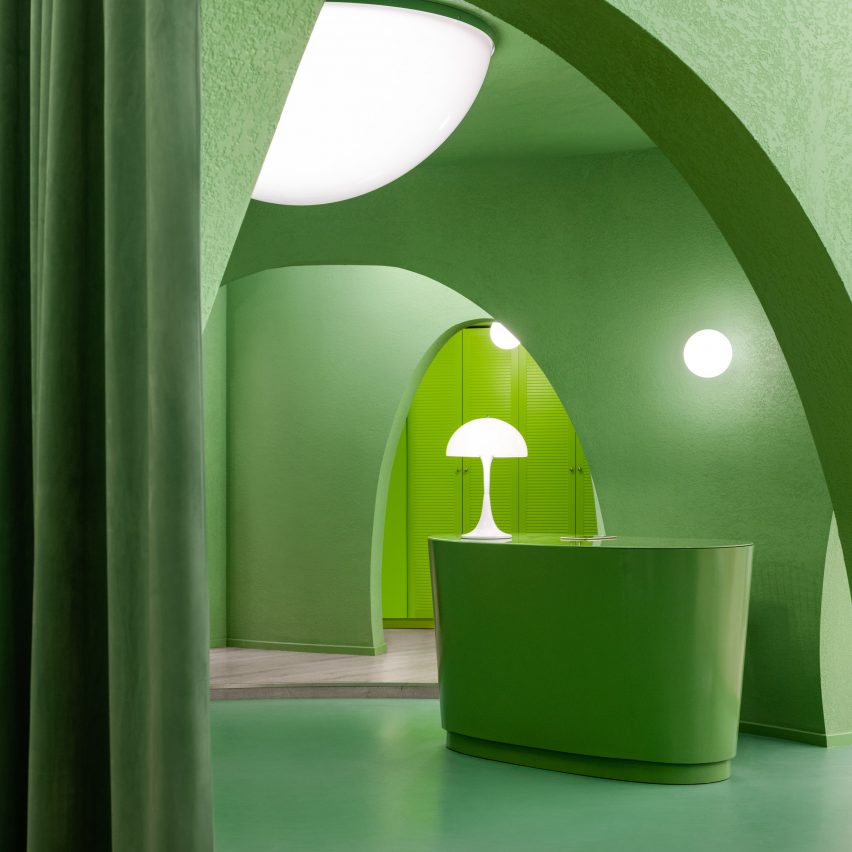IS Architecture and Design creates "space age" interiors for Beijing hair salon

Beijing-based IS Architecture and Design has created a hair salon and cosmetic spa in Beijing with avocado-green interiors informed by space-age design.
Ego Hair Salon is located in Beijing and was designed to have a futuristic feel while also embracing the surrounding nature.
IS Architecture and Design redesigned the interior of the building, a former gym, by adding curved walls and large arches to its circular plan.
Top: Ego Salon by IS architecture and design. Above: the main entrance has a "space age" theme
The studio looked to 1960s space-age design and how it was informed by technological inventions when creating the salon, which aims to combine technological elements with a more natural feeling.
"We were looking to create a space that was relaxing and cosy but at the same time vitalising and somehow surprising," IS architecture and design founder Fabrizio Gurrado told Dezeen. "The original space was used as a gym before, an open space with a circular plan and a whole 270-degrees glass facade, immersed in the foliage of the trees outside."
Walls are textured with a coarse-grain plaster
The studio looked to the foliage of the surrounding trees when it was deciding on a colour scheme, opting for a bright avocado green which it used to cover both walls and other surfaces in the salon.
A coarse-grain plaster was used throughout the design to add softness to the "space-shuttle hub" interior.
Arches lead to the main salon
The studio f...
| -------------------------------- |
| DISEÑO DE UNA CASA CIRCULAR. Tutoriales de Arquitectura. |
|
|
Villa M by Pierattelli Architetture Modernizes 1950s Florence Estate
31-10-2024 07:22 - (
Architecture )
Kent Avenue Penthouse Merges Industrial and Minimalist Styles
31-10-2024 07:22 - (
Architecture )






