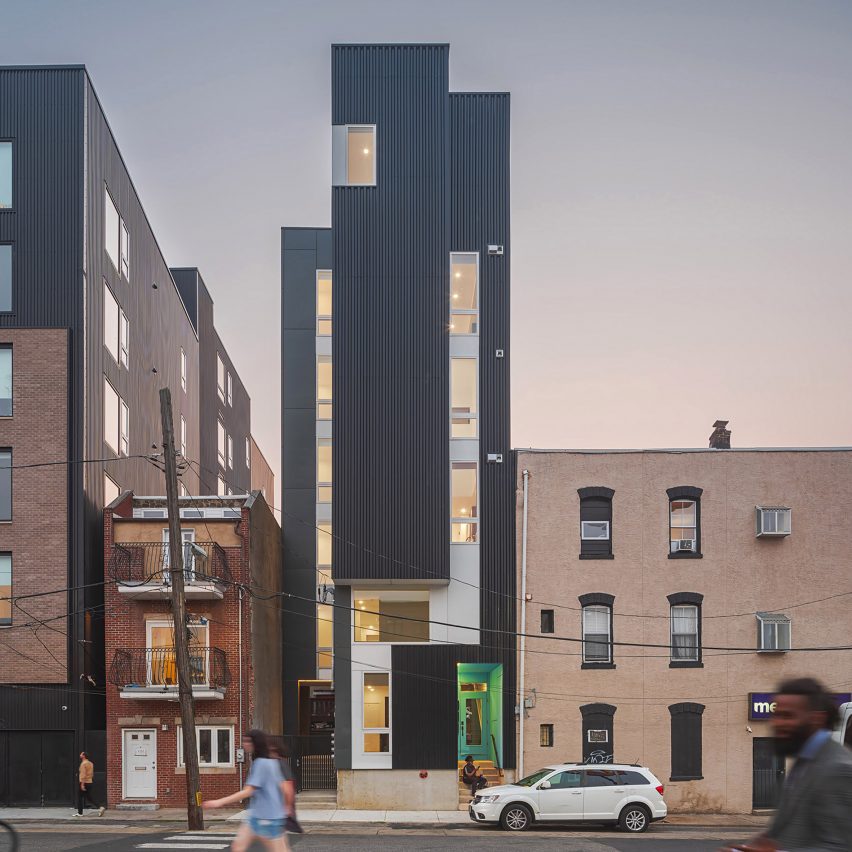ISA creates skinny metal-clad apartment building in Philadelphia

American studio ISA has used a range of strategies to maximise space, light and views in the metal-clad Signal House, which rises from a slender urban lot.
The multi-level apartment building is located in Philadelphia's Fishtown neighbourhood, a transitioning area that has been attracting creative types and urban professionals.
ISA has created a slender residential tower in Philadelphia
Local firm ISA, or Interface Studio Architects, designed the Signal House to respond to its context, described as "a boisterous mix of elevated rail infrastructure, industrial buildings, late-night bars and restaurants, and busy arterial streets".
"Situated in this visually and sonically loud context, Signal House forms a camouflaged beacon, assertively addressing its surroundings," the studio said. It is just under 26 feet wide
Built to accommodate singles, couples or families, the 3,500-square-foot (325 square metre) building occupies a site that typically would hold a single-family rowhouse. The site is 32 feet deep (9.8 metres) and just under 26 feet wide (eight metres).
The building's design is meant to "simultaneously draw attention from passersby and provide privacy to residents", the team said.
Its design "draws attention" while providing privacy to residents
Rising 70 feet high (21 metres), the building appears as a slender, broken-up box with setbacks and extrusions.
Exterior walls are clad in black corrugated metal and fibre cement. Terraces...
| -------------------------------- |
| Texture-changing skin lets robot express its feelings |
|
|
Villa M by Pierattelli Architetture Modernizes 1950s Florence Estate
31-10-2024 07:22 - (
Architecture )
Kent Avenue Penthouse Merges Industrial and Minimalist Styles
31-10-2024 07:22 - (
Architecture )






