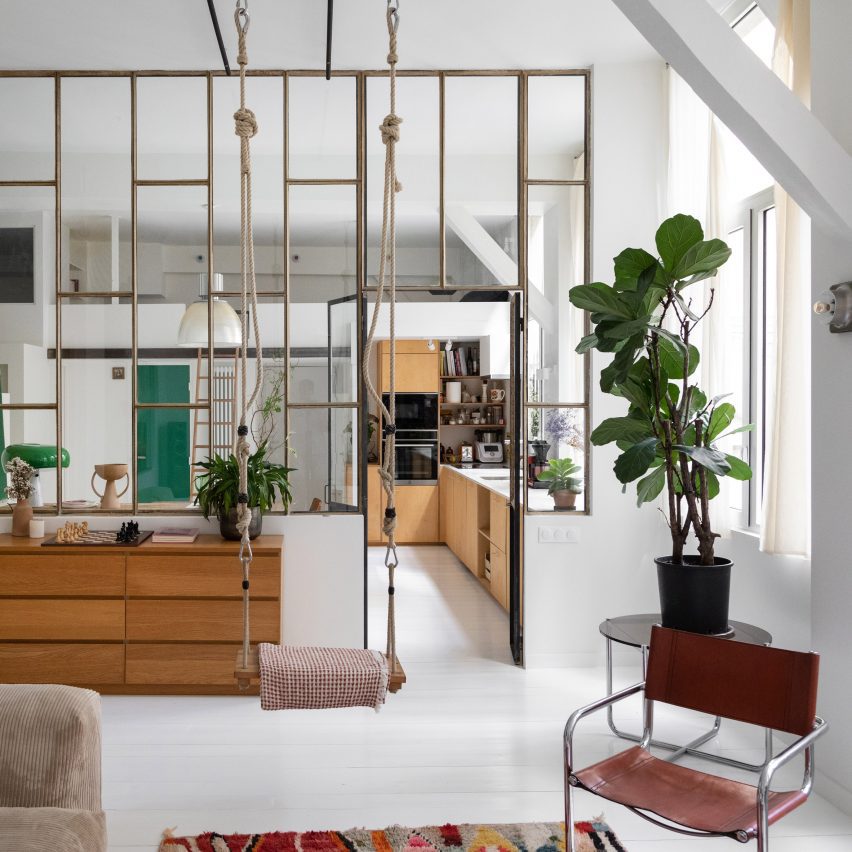Isabelle Heilmann converts Parisian textile workshop into loft apartment

Interior designer Isabelle Heilmann has used glazing and level changes to turn a former textile workshop in Paris into an open-plan apartment with a dedicated home office.
The owners of the property on Rue Jean-Pierre Timbaud asked Heilmann's studio Epicène to rationalise the interior and create a space for home working while maintaining the apartment's quirky layout.
Isabelle Heilmann has completed the Timbaud apartment
The existing loft featured several impractical and dilapidated spaces including a cramped bedroom and three mezzanines with low ceilings that were once used for storing rolls of fabric.
Heilmann removed some of the existing structures and introduced changes in floor height to delineate the new spaces while adding internal windows that retain a visual connection between the rooms. A raised platform houses the home office
"Using differences in level and glass partitions allows you to demarcate the different living spaces while allowing light to circulate," the designer told Dezeen.
"Now, from the moment you enter, you have a global vision of the volume of the apartment," she added. "It's a way to have a very open plan without the disadvantages of the loft."
A bright green door in the dining space conceals a WC
The partitions enclosing the existing bedroom were removed and a platform built in their place now contains a home office housing two workstations and a wall of library shelving.
Two of the mezzanines were also demolished,...
| -------------------------------- |
| Kolelinia updates standing Halfbike bicycle with three-gear hub |
|
|
Villa M by Pierattelli Architetture Modernizes 1950s Florence Estate
31-10-2024 07:22 - (
Architecture )
Kent Avenue Penthouse Merges Industrial and Minimalist Styles
31-10-2024 07:22 - (
Architecture )






