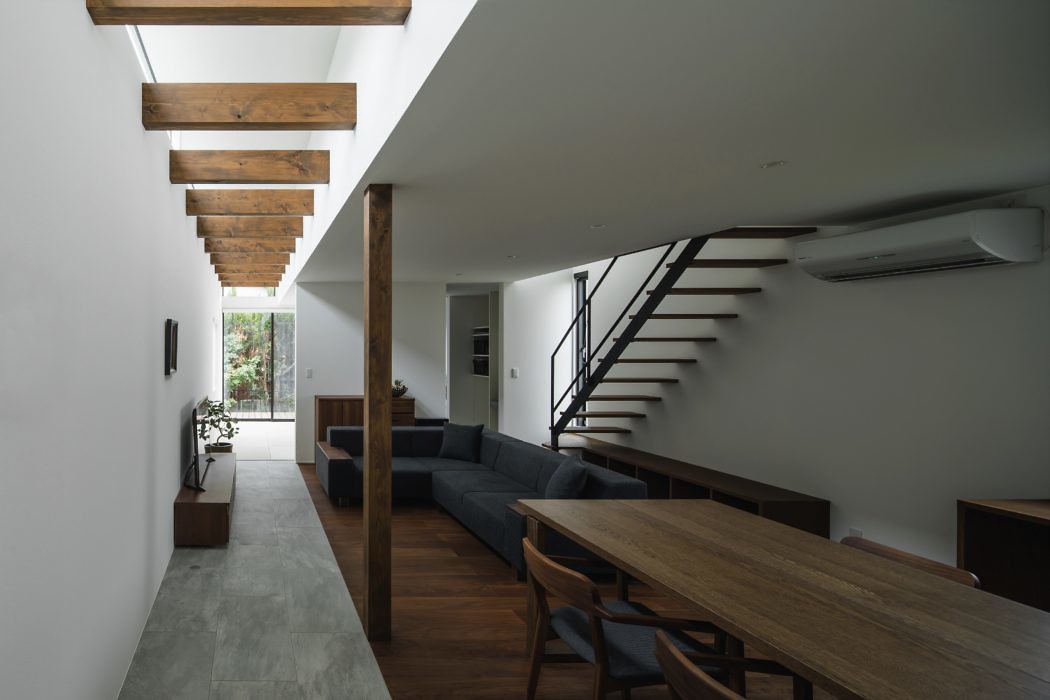Ishibehigashi House by Alts Design Office

Designed in 2017 by Alts Design Office, this modern single family house is located in Shiga, Japan.
Description by Alts Design Office
A couple decided to purchase newly developed land that was for sale. In front of their lot, there is a spreading field and a distant train is running. Although the site is surrounded by this idyllic landscape, this plot of newly developed land was elongated, having a 7-meter long width and a 23-meter depth.
The houses in the area have small front areas, so it is normal to use the width of the land to its maximum extent when building a house, resulting in houses being tightly built and without much space. The area is surrounded by idyllic scenes of nature, so I felt that if the houses were located densely near each other then there would be less outside space, and that would be a shame. I tried to find a way to make more outside space, even just a little. Hence, as a way to feel the outside, we developed our concept, which was to install a garden passageway.
The house is elongated, so we designed a common area with an earthen floor which was often seen in old Japanese row houses, and divided the area roughly into two parts: a passageway (the common area) and the LDK (the private area). We arranged a layout which allows the residents to access each area from the passageway. By installing an opening in the upper part of this passageway, the windows were removed windows from the field of view of the residents, so that privacy ca...
| -------------------------------- |
| Live talk with Arthur Mamou-Mani and Dassault Systèmes |
|
|
Villa M by Pierattelli Architetture Modernizes 1950s Florence Estate
31-10-2024 07:22 - (
Architecture )
Kent Avenue Penthouse Merges Industrial and Minimalist Styles
31-10-2024 07:22 - (
Architecture )






