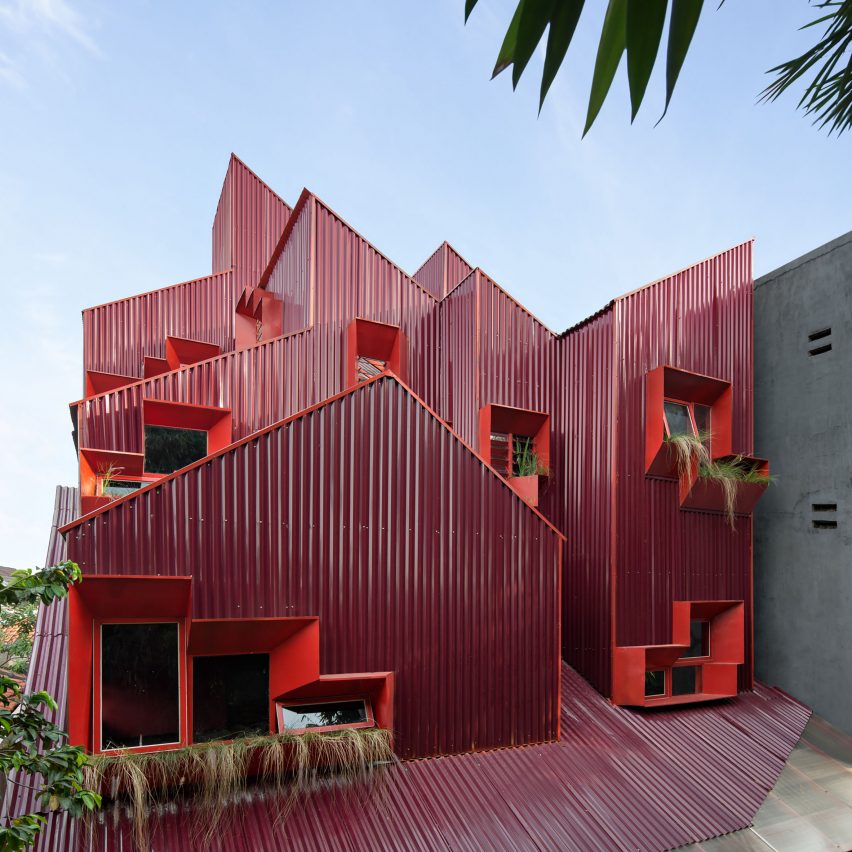Ismail Solehudin Architecture builds bright red Indonesian boarding house

Ismail Solehudin Architecture has designed a red metal and brick boarding house in Indonesia where the stairs serve as both a corridor and a light-filled social space.
Titled the Stack By Step Red Zone Boarding House, the building was designed for a small block in the city of Bogor, West Java, necessitating a creative floor plan to squeeze in 11 dormitory rooms.
The Stack By Step Red Zone Boarding House is in a crowded urban area in Bogor, West Java
Ismail Solehudin Architecture's solution was to eschew the common style of having a single- or double-loaded corridor for a multiple-occupancy residence.
Instead, they focused on the stairwell as the one site of horizontal and vertical circulation between the units.
The boarding house is structured around a communal staircase "The advantage of the circulation system that we used, compared to boarding house or apartment designs that use a double-loaded corridor circulation system, is that this building has a smaller area with the same number of units," studio founder Ismail Solehudin told Dezeen.
The boarding house has 178 square metres of built area, incorporating the 10-metre-square rooms plus communal space, a parking area and a service area.
Perforated metal and transparent roof sections allow light to flood into the stair area
So the stairs would be an attractive social area, the architects turned them into a sculptural element using a suspended steel structure.
The perforated metal steps and skylights allows light...
| -------------------------------- |
| Norman Foster interview: Reliance Controls dissolved traditional boundaries | Architecture | Dezeen |
|
|
Villa M by Pierattelli Architetture Modernizes 1950s Florence Estate
31-10-2024 07:22 - (
Architecture )
Kent Avenue Penthouse Merges Industrial and Minimalist Styles
31-10-2024 07:22 - (
Architecture )






