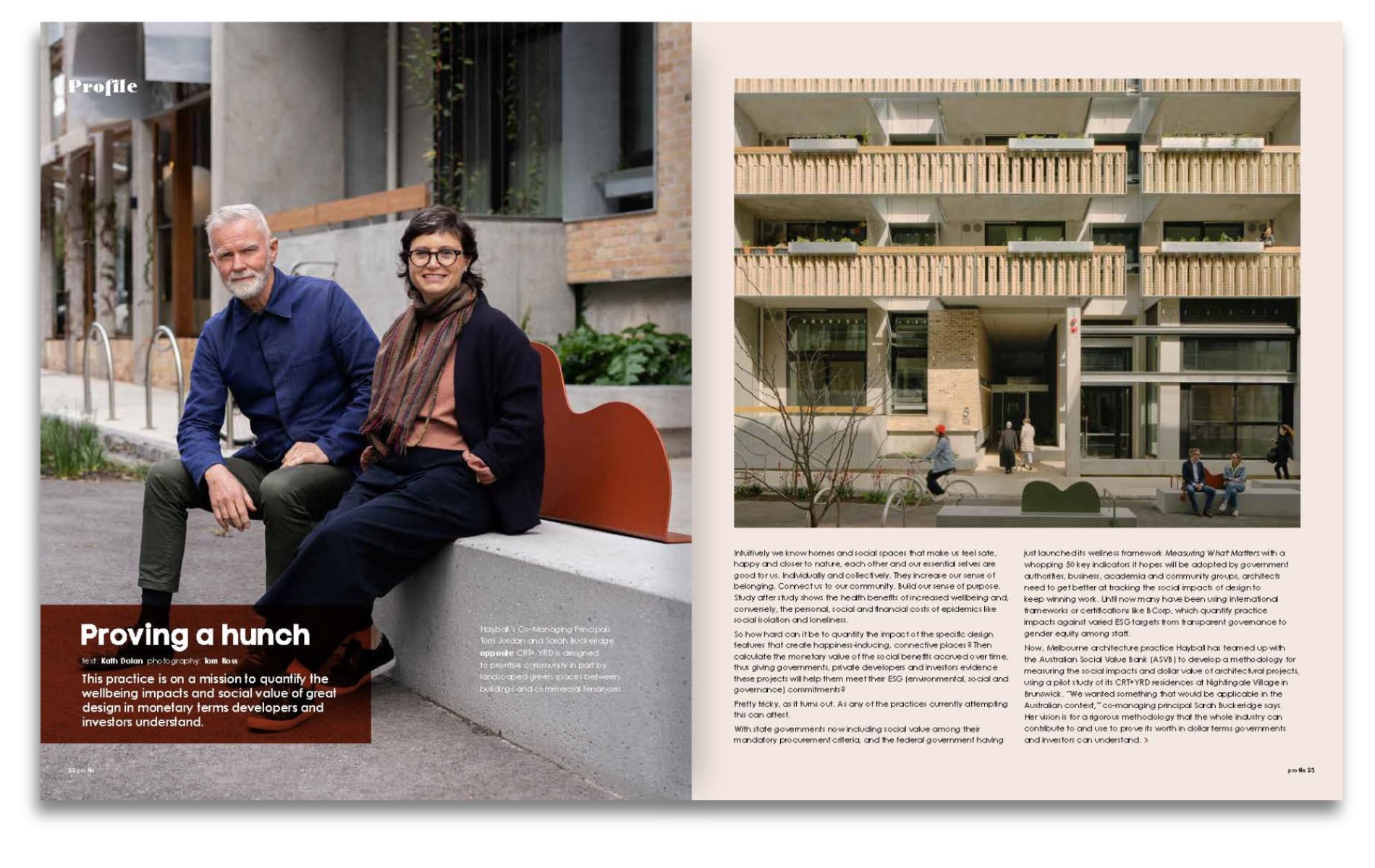Issue 94

Issue 94 comes out 9 November. Order on its own or as part of a subscription.
In issue 94 we look at five very different renovations. All seek to improve access to light and fresh air, and aim for greater energy efficiency and livability. One goes well beyond all of this via a retrofit that deserves a lot of attention.
But up first, we profile Melbourne architecture practice Hayball, who are on a mission to quantify the wellbeing impacts and social value of great design in monetary terms developers and investors understand.
Then, our first house feature; hiding in plain sight on a quiet urban street in Melbourne is a humble project that has created a series of important answers to some critical questions. Architecture by Kennedy Nolan.
Next up, the back half of this house has been replaced with a low carbon concrete ceiling that curves elegantly upwards and supports a hidden garden above, all designed with energy efficiency in mind. Architecture by Sam Crawford Architects.
For our third house feature; an evolving, decade-long transformation creates a highly functional and deeply thought-out family home along the historic streets of East Brisbane. Architecture by Nielsen Jenkins.
Next up, an architect friend helps a sporty, fun-loving young family transform a cute but cramped Arts and Crafts House in Moonee Ponds into a relaxed, light-filled home offering playful options in all directions. Architecture by Kuzman Architecture.
And for our final house feature; Placement ...
| -------------------------------- |
| Dezeen Awards 2021 Studio show | Dezeen Awards |
|
|
Villa M by Pierattelli Architetture Modernizes 1950s Florence Estate
31-10-2024 07:22 - (
Architecture )
Kent Avenue Penthouse Merges Industrial and Minimalist Styles
31-10-2024 07:22 - (
Architecture )






